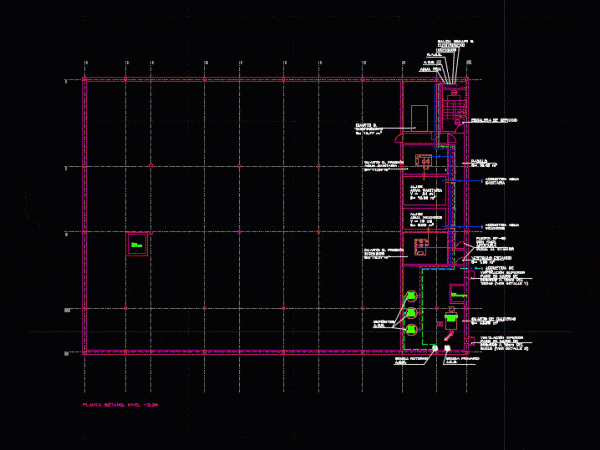
Multifamily, 5 Storeys, Water And Sanitary Drainage Plumbing DWG Plan for AutoCAD
Plans sanitary water and sewer of a multifamily building of 5 floors and basement, full Drawing labels, details, and other text information extracted from the CAD file (Translated from Spanish):…




