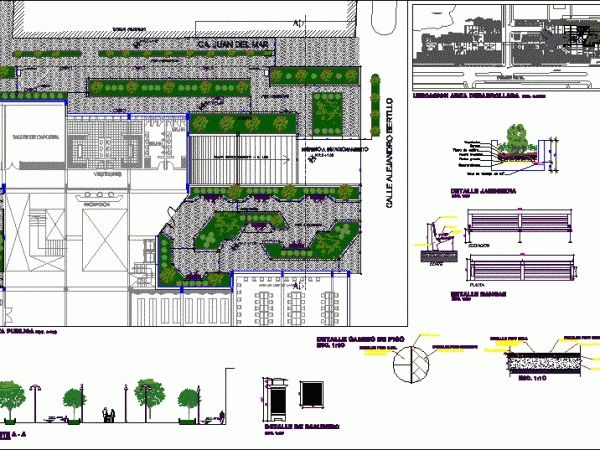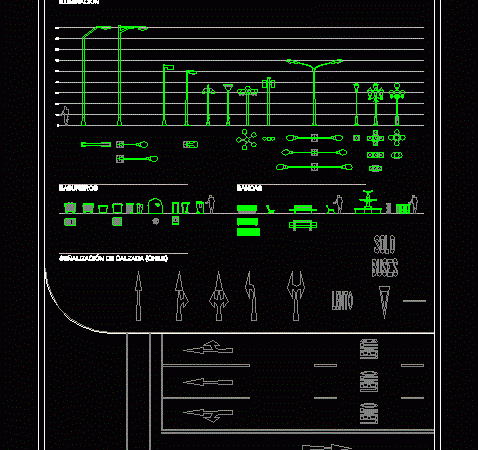
Public Square 2D DWG Design Detail for AutoCAD
This is the design for a public square that has bathrooms, large green areas. In this design are included details of benches and gardening, floor plans, and section. Language Spanish…

This is the design for a public square that has bathrooms, large green areas. In this design are included details of benches and gardening, floor plans, and section. Language Spanish…

In this design are green areas with a bungalow type structure for a park, hexagonal base, access stairs, lighting through poles and benches of the square. Language Spanish Drawing Type…

A 3D view showing the proportions of the building. The entrance has a suspended canopy. The facade shows the solid-glass ratio. The landscaped area includes trees, lawn, pedestrian, benches. Language English…

Urban street objects; light posts; lighting; landfills; trash cans, benches; seats, road signs. Language English Drawing Type Block Category Urban Objects Additional Screenshots File Type dwg Materials Measurement Units Footprint…

