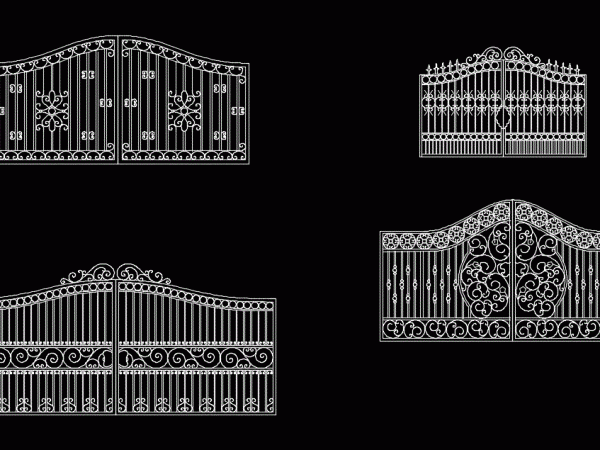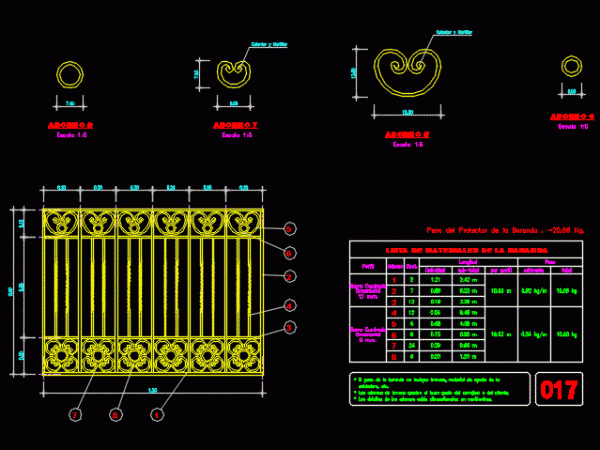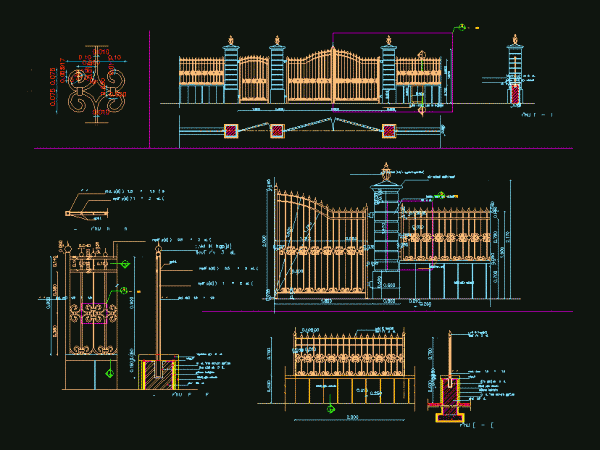
Herreria Of Front Door 2D DWG Elevation for AutoCAD
2d elevation drawing Drawing labels, details, and other text information extracted from the CAD file: kitchen, m.bed, c.bed, study room, toilet, puja, living, lift, carridor, din, m.toi, balcony, o.t.s, dress,…




