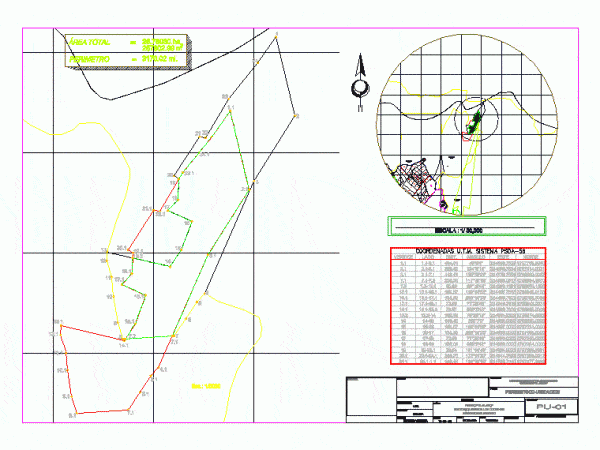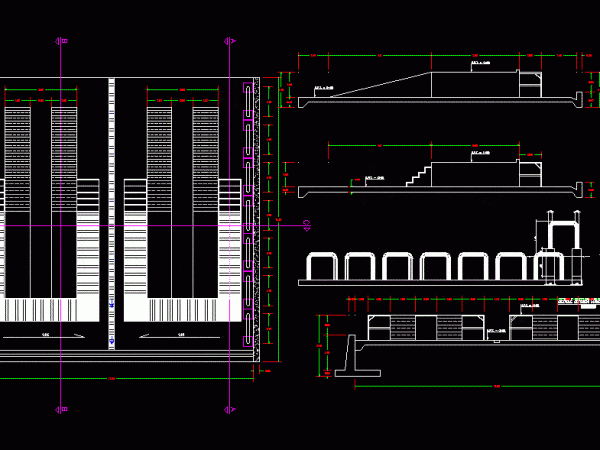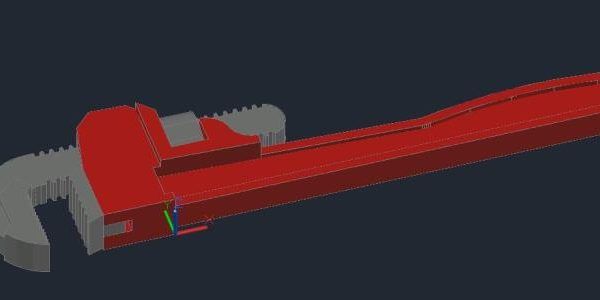
Perimeter – Location DWG Block for AutoCAD
PHYSICAL SURVEY OF RUSTIC ESTATE CALLED Drawing labels, details, and other text information extracted from the CAD file (Translated from Spanish): coordinate box, East, north, pto, location plan, scale, vertex,…





