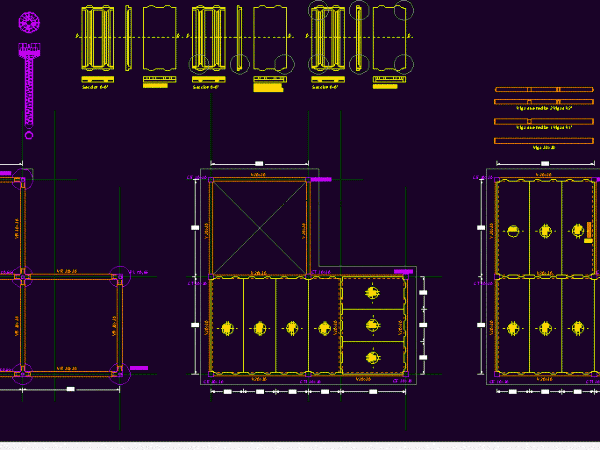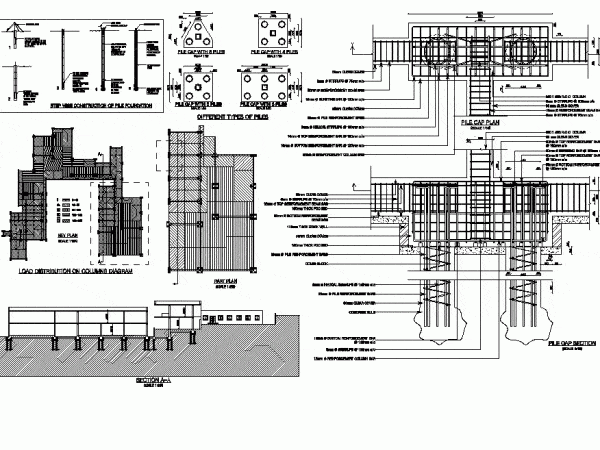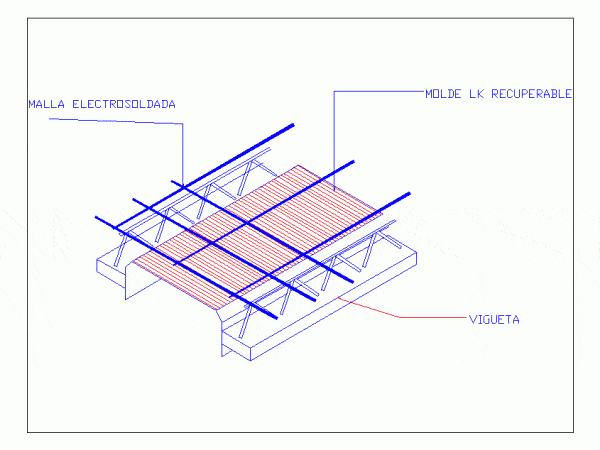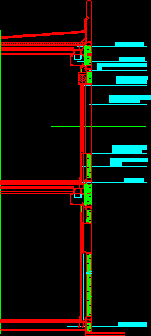
Precast Concrete Modular Structure DWG Plan for AutoCAD
Building System; plans module structure with precast concrete components cast in light and cuts Drawing labels, details, and other text information extracted from the CAD file (Translated from Spanish): pile,…




