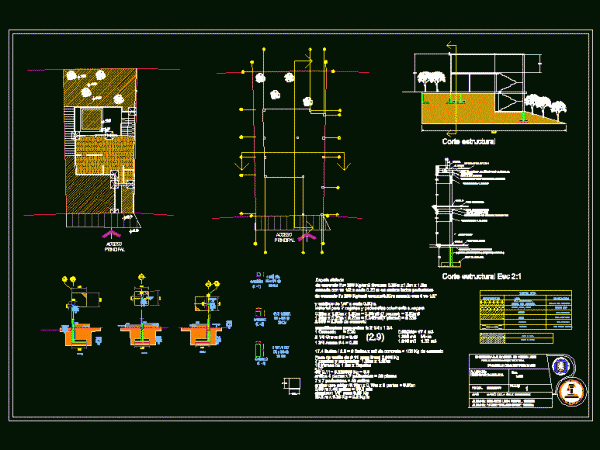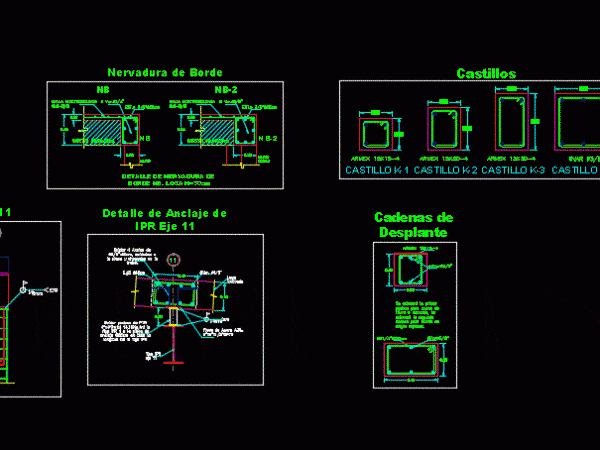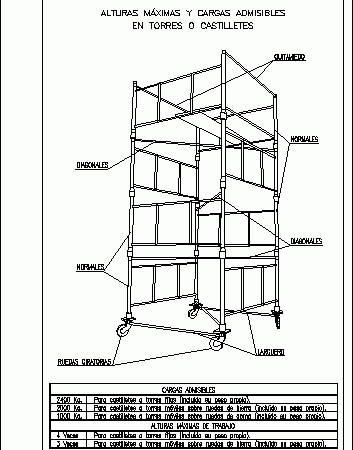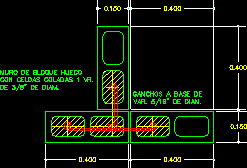
Foundation Plan DWG Block for AutoCAD
Zapata isolated and cut structural specification of castles Drawing labels, details, and other text information extracted from the CAD file (Translated from Spanish): alere flammam, veritas, esc:, arq. mario de…

Zapata isolated and cut structural specification of castles Drawing labels, details, and other text information extracted from the CAD file (Translated from Spanish): alere flammam, veritas, esc:, arq. mario de…

A series of construction details in AutoCAD; Details of ribs; Castles; League girders; Desplante chain; Anchor details; Armed with ladders. Drawing labels, details, and other text information extracted from the…

Mobile scaffold – Maximun height in castles and towers – Specifications Drawing labels, details, and other text information extracted from the CAD file (Translated from Spanish): Maximum permissible loads, Admissible…

Details castles in strained cells for walls of blocks in square Drawing labels, details, and other text information extracted from the CAD file (Translated from Spanish): Wall detail, Corner, Esc.,…

Details castles in stained cells for walls of blocks Drawing labels, details, and other text information extracted from the CAD file (Translated from Spanish): Esc., In unions, Wall detail, Hollow…
