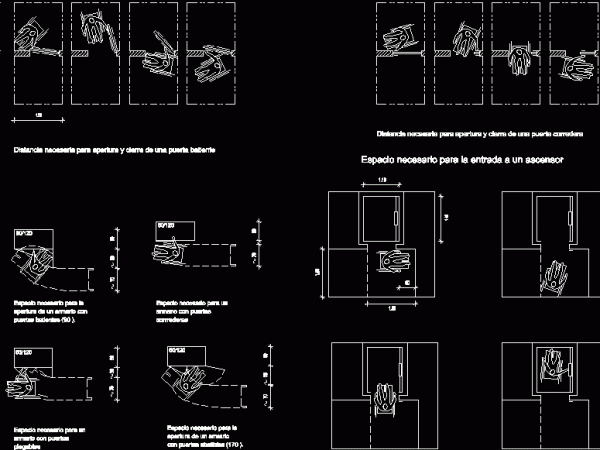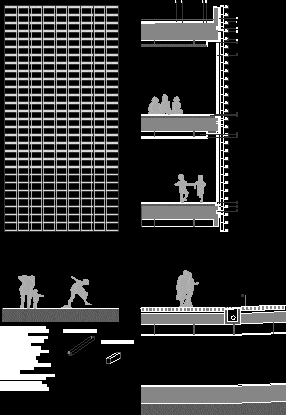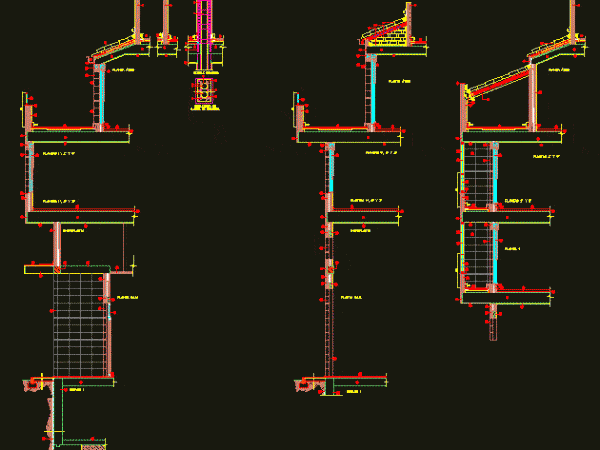
Wheelchair Turning Radius Clearances DWG Block for AutoCAD
NECESSARY DISTANCE FOR OPENING AND CLOSING A DOOR SWING ; NECESSARY SPACE FOR OPENING CABINET 2 DOORS ;NECESSARY SPACE FOR SLIDING DOORS ; NECESSARY SPACE FOR ENTRANCE TO ELEVATOR Drawing…

NECESSARY DISTANCE FOR OPENING AND CLOSING A DOOR SWING ; NECESSARY SPACE FOR OPENING CABINET 2 DOORS ;NECESSARY SPACE FOR SLIDING DOORS ; NECESSARY SPACE FOR ENTRANCE TO ELEVATOR Drawing…

General planes and details for installation mesh of closing Drawing labels, details, and other text information extracted from the CAD file (Translated from Spanish): index, modif, valid for construction, ind…

Closing of ceramic facade consists of unique profiles and bolted to galvanized steel studs. This material and arrangement filters the light into the building without glare Drawing labels, details, and…

Section of building facade;ground froor thee plants of floors and attic; for closing had been used colored brick blocks in white and gray.Include details of all the materials and chimneys….

FRENCH CLOSING ARISTERO Language N/A Drawing Type Block Category Construction Details & Systems Additional Screenshots File Type dwg Materials Measurement Units Footprint Area Building Features Tags autocad, barn, block, closing,…
