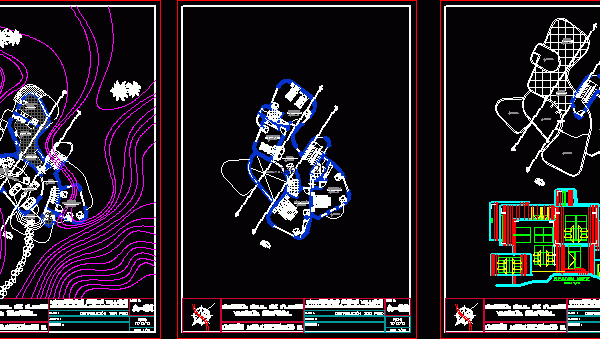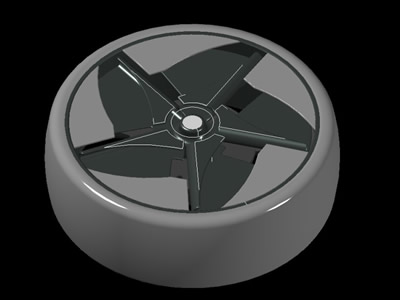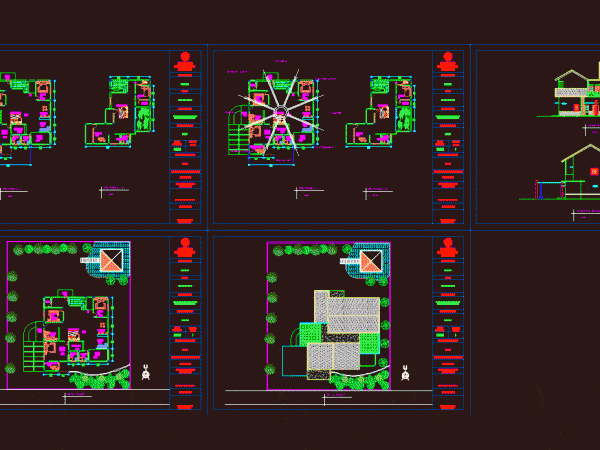
Basic Modular Housing For Students DWG Block for AutoCAD
Projet housing under the concept of Modulation for Universitary residence;the spaces born throug a core Modular Basic .There are 2 levels ; the first is a rest area and a…

Projet housing under the concept of Modulation for Universitary residence;the spaces born throug a core Modular Basic .There are 2 levels ; the first is a rest area and a…

The project is a university, not governed by rules or laws. The concept of this house is based on the stone and take it as clear and accurate reference sinuosity…

DESIGN OF A CONCEPTUAL DESIGN RIN 3d Language English Drawing Type Model Category Vehicles Additional Screenshots File Type dwg Materials Measurement Units Metric Footprint Area Building Features Tags auto, autocad,…

A house 120 type; with Fheng shui concept Drawing labels, details, and other text information extracted from the CAD file (Translated from Indonesian): east, south, south, southwest, west, northwest, north,…

Designed under the concept of social integrations. Located in Tacna – has 4 towers of 15 levels and 7 buildings of 5 levels. – With a main pedestrian entrance to…
