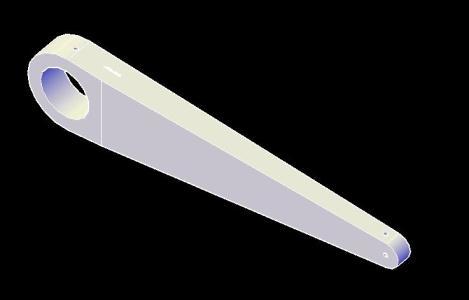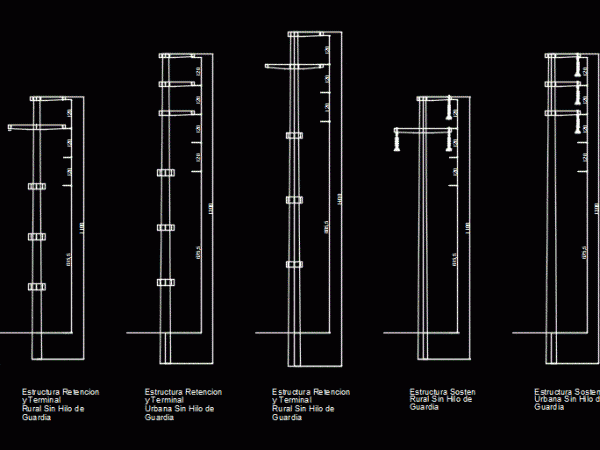
Canalizacion Low Road DWG Block for AutoCAD
CANAL OF CONCRETE; TRANSPORAR WATER FOR PASSING BY THE ALIGNMENT OF A HIGHWAY. Drawing labels, details, and other text information extracted from the CAD file (Translated from Spanish): legend, Smaller…

CANAL OF CONCRETE; TRANSPORAR WATER FOR PASSING BY THE ALIGNMENT OF A HIGHWAY. Drawing labels, details, and other text information extracted from the CAD file (Translated from Spanish): legend, Smaller…

1m tall tank buried for building water supply Drawing labels, details, and other text information extracted from the CAD file (Translated from Spanish): Exposure classes, Thaw, Unexposed defrost cycles, Exposed…

Has cuts, design structures reinforced concrete walls floor; slab Drawing labels, details, and other text information extracted from the CAD file (Translated from Spanish): north, Npt, dyne, mesh, concrete, tube,…

Bracket reinforced concrete structures vibrated to medium voltage. Length: 1.50 m Diamtero: Ø235mm. For concrete posts of 15/400 Language N/A Drawing Type Model Category Water Sewage & Electricity Infrastructure Additional…

Trace a line of 33 kv in concrete structures Drawing labels, details, and other text information extracted from the CAD file (Translated from Spanish): Support structure, Rural, guard, Support structure,…
