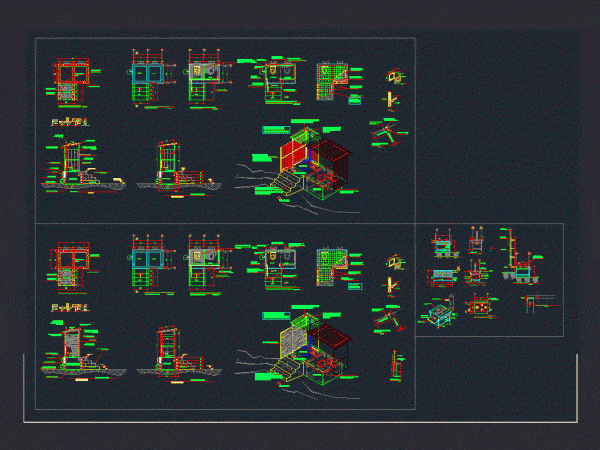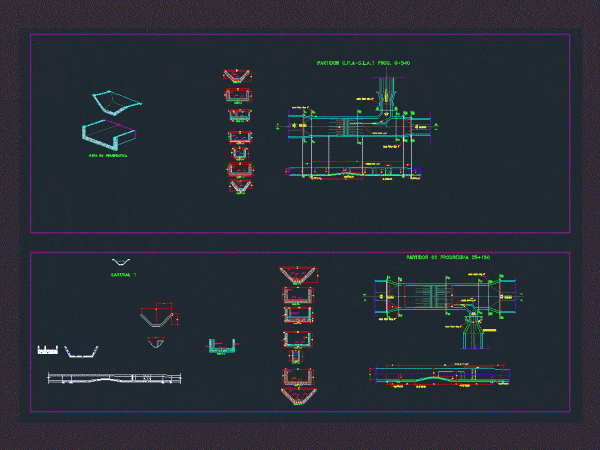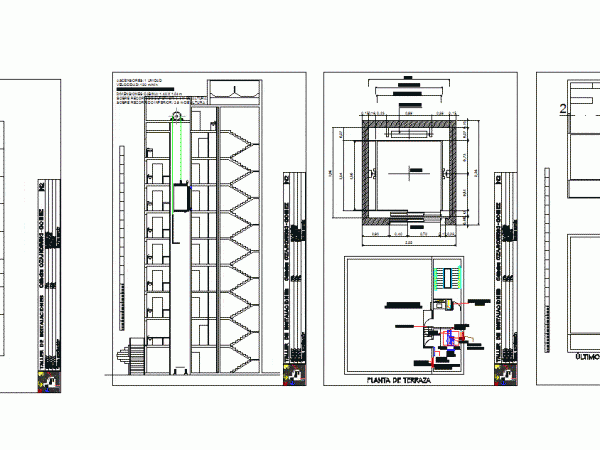
Abonera Latrine Seca DWG Detail for AutoCAD
Sanitation; LASF. Plants – Cortes – Isometric – Construction Details Drawing labels, details, and other text information extracted from the CAD file (Translated from Spanish): Layout, scale, Housing, axis, plant,…




