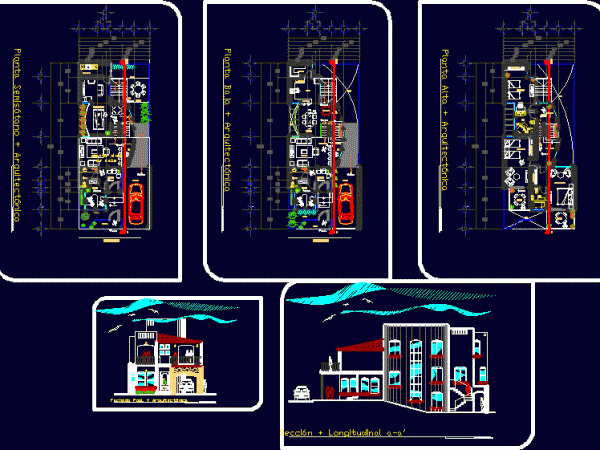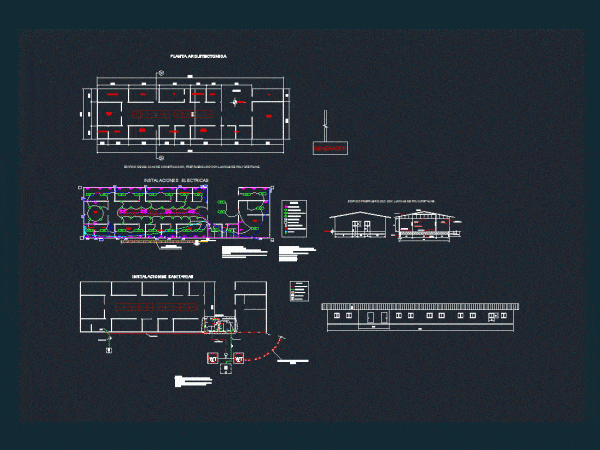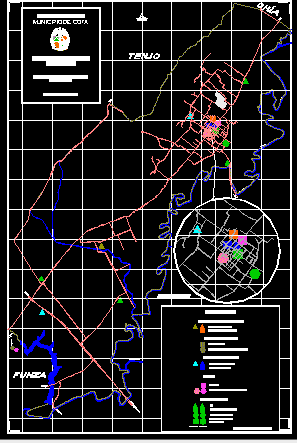
Home Room DWG Block for AutoCAD
HOUSE PLANTS AND ROOM TWO FRONTS OF LEVELS, Dimension and FURNISHED. Drawing labels, details, and other text information extracted from the CAD file (Translated from Spanish): room, living, t.v, empty,…

HOUSE PLANTS AND ROOM TWO FRONTS OF LEVELS, Dimension and FURNISHED. Drawing labels, details, and other text information extracted from the CAD file (Translated from Spanish): room, living, t.v, empty,…

Legend to determine height or elevation level ´- Symbol Language English Drawing Type Elevation Category Symbols Additional Screenshots File Type dwg Materials Measurement Units Metric Footprint Area Building Features Tags…

It is an architectural floor office with their health plans; electrical; plan and section. Cota site and all its measures set out in the drawing. Drawing labels, details, and other…

system Cota administrator Drawing labels, details, and other text information extracted from the CAD file (Translated from Spanish): quota, nov, police authorities, public security, Justice, notary record, civil registration register,…

Map Cota home systems Drawing labels, details, and other text information extracted from the CAD file (Translated from Spanish): quota, nov, local plants, waste treatment, proposed cleaning service system, approximate…
