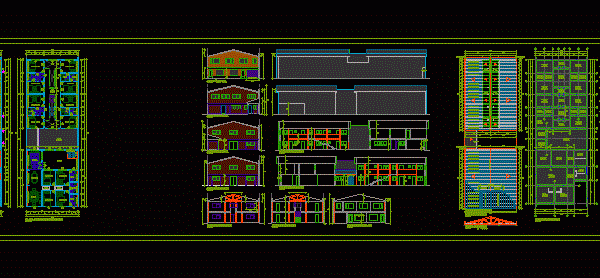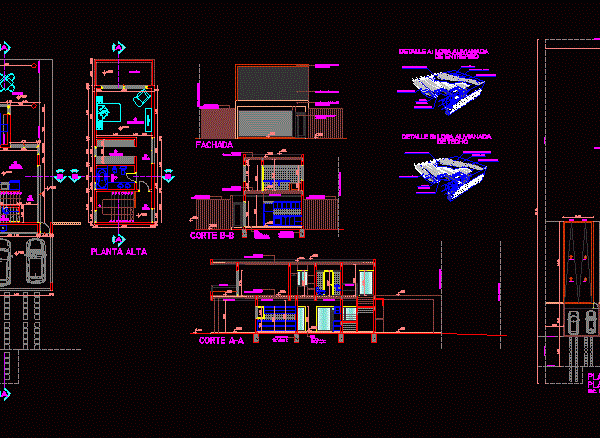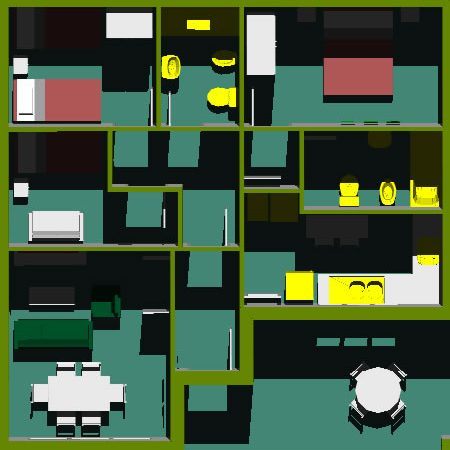
Cover DWG Block for AutoCAD
Cover Drawing labels, details, and other text information extracted from the CAD file (Translated from Spanish): Served, Department of paving projects, version, description, Sheet no, Plan no, scale, date, commune,…

Cover Drawing labels, details, and other text information extracted from the CAD file (Translated from Spanish): Served, Department of paving projects, version, description, Sheet no, Plan no, scale, date, commune,…

This is the design of a two-level hostel with reception, shops, living room, kitchen, laundry, machine room, bedrooms, dining room. This design includes floor plans, section, elevation, architectural plants, foundations,…

This is a plan for a two story house with floor plan, elevation and section. It includes living room, dining room, kitchen, laundry room, patio on the ground floor and…

A 3D model for a 1 storey house with dining room, 3 bedrooms, 2 bathrooms, living room, and kitchen featuring tables and chairs, kitchen appliances, bathroom sink, toilet and beds. …

