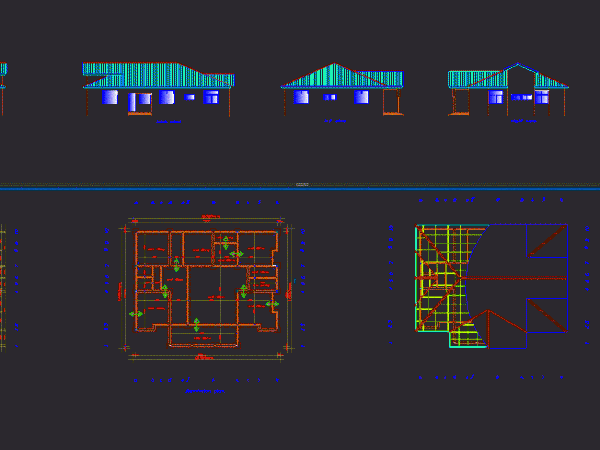
Four Bedroom House DWG Section for AutoCAD
Plants – sections – facades – dimensions – designations Drawing labels, details, and other text information extracted from the CAD file: room, bedroom, corricor, kitchen, hardcore filling, h. c. f.,…

Plants – sections – facades – dimensions – designations Drawing labels, details, and other text information extracted from the CAD file: room, bedroom, corricor, kitchen, hardcore filling, h. c. f.,…
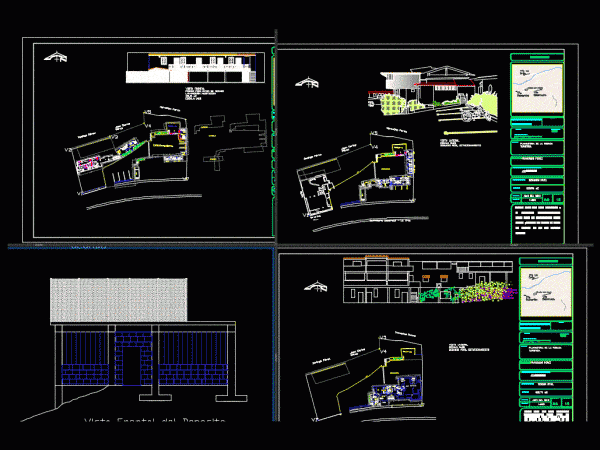
This is the design of a rural holiday unit with separate buildings, has dining room, living room, patio, kitchen, storage, garden, laundry, and 33 bedrooms. This design includes elevation, floor…
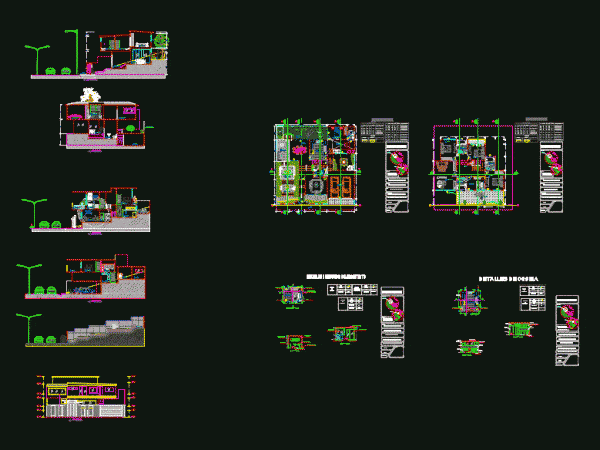
This plan is for a two story luxury house with floor plan, section, elevation and excavation plan. It includes living room, dining room, bedrooms, guest room, kitchen, terrace, garage, garden,…
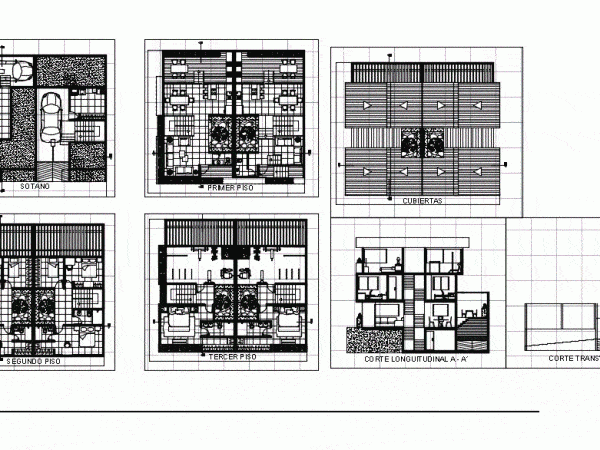
This plan is for an apartment with floor plan, section and elevation. It includes living room, dining room, bedrooms, veranda and garage. Language English Drawing Type Section Category Apartment, House Additional Screenshots…
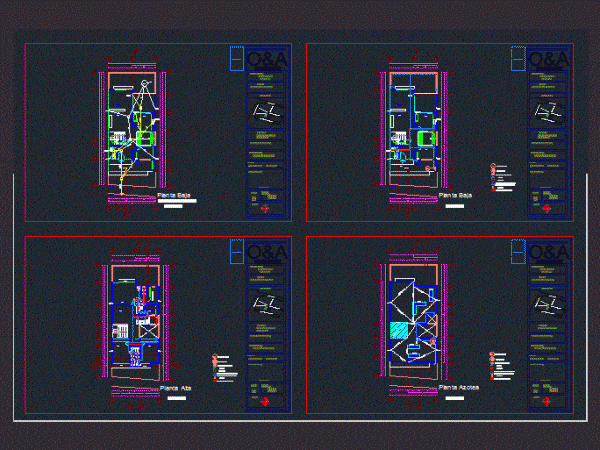
This plan is a house with floor plan and mechanical plan, it has living room,dining room, kitchen and bed room. Language Spanish Drawing Type Plan Category House Additional Screenshots File Type…
