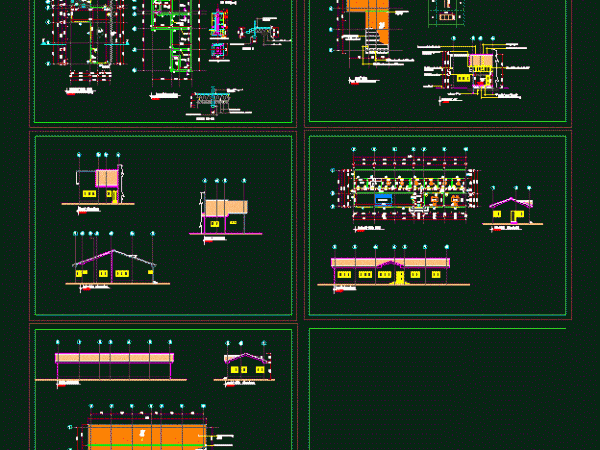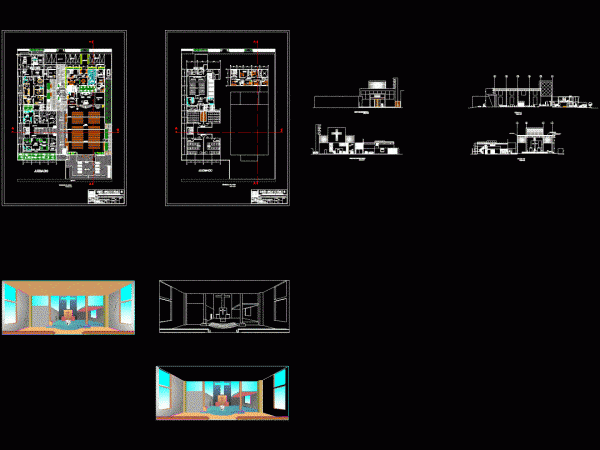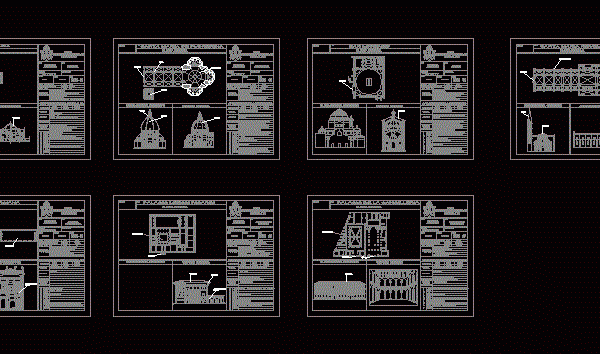
Religious Offices DWG Section for AutoCAD
Plants – sections – facades – dimensions – designations Drawing labels, details, and other text information extracted from the CAD file: notes, foundation plan, floor slab, well-rammed hard-core fil., earth…

Plants – sections – facades – dimensions – designations Drawing labels, details, and other text information extracted from the CAD file: notes, foundation plan, floor slab, well-rammed hard-core fil., earth…

Plants – sections – facades – dimensions – designations Drawing labels, details, and other text information extracted from the CAD file (Translated from Spanish): small, baby grand piano, grandbby, theme…

Plants – sections – facades – dimensions – designations Drawing labels, details, and other text information extracted from the CAD file (Translated from Spanish): roundabout, beams, walls, floors, foundations, columns,…

General plan – designations – elevations Drawing labels, details, and other text information extracted from the CAD file (Translated from Spanish): plant, elevation, lateral elevation, cut a-a ‘, cut b-b’,…

Plants – sections – facades – dimensions – designations Drawing labels, details, and other text information extracted from the CAD file (Translated from Spanish): entertainment room, dining room, pharmacy warehouse,…
