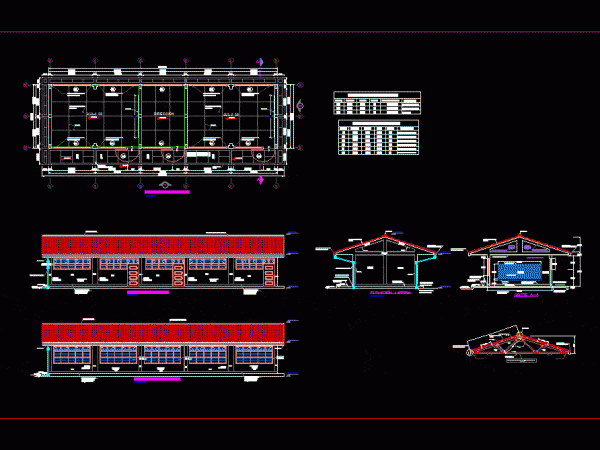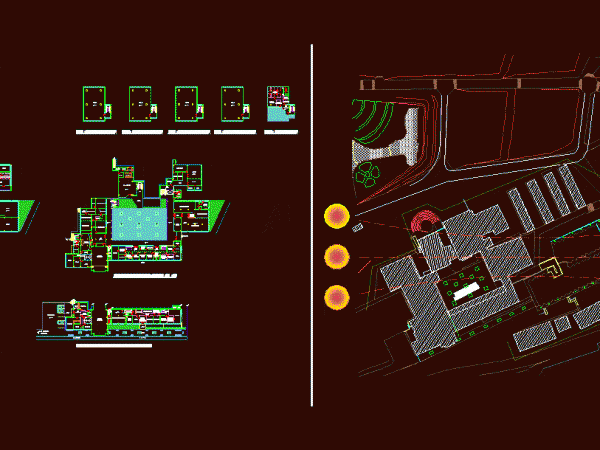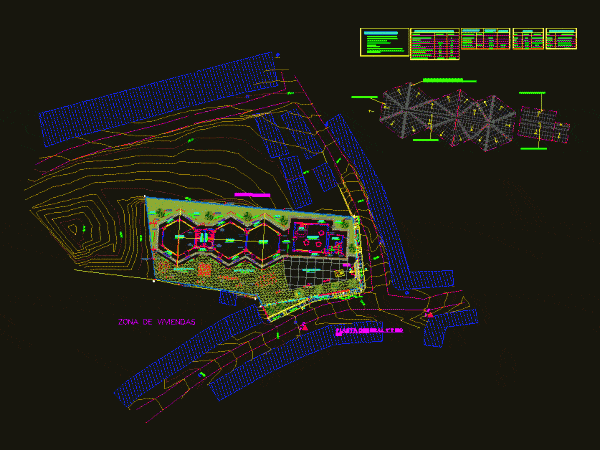
Educational Institution DWG Full Project for AutoCAD
AN EDUCATIONAL INSTITUTION PROJECT – plants – sections – facades – dimensions – designations Drawing labels, details, and other text information extracted from the CAD file (Translated from Spanish): joist…




