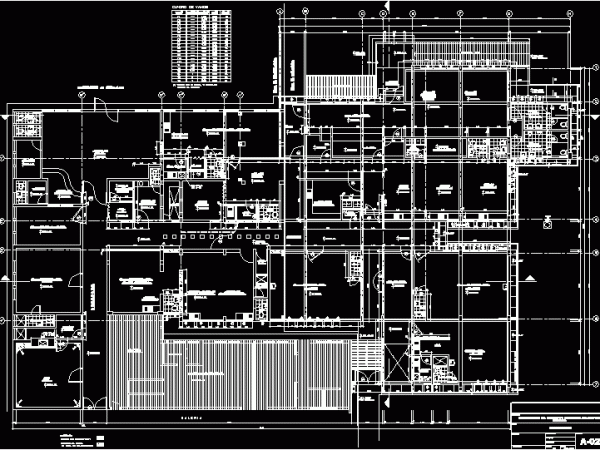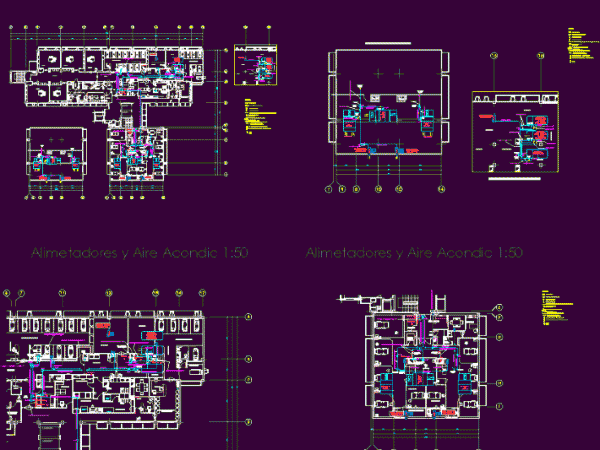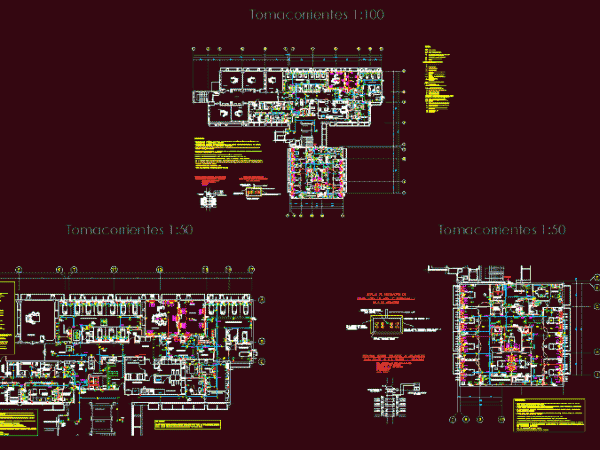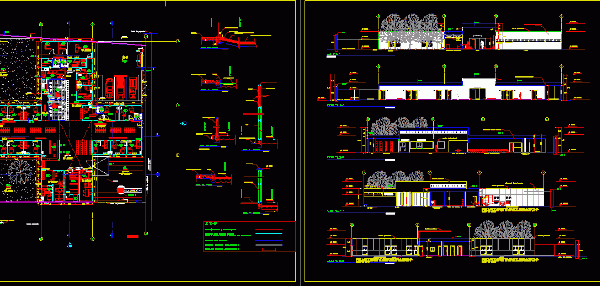
Hospital Improvement DWG Plan for AutoCAD
General plan – designations Drawing labels, details, and other text information extracted from the CAD file (Translated from Spanish): new structure, sector without intervention, sop trauma, legend, vetuaries, pathological anatomy,…




