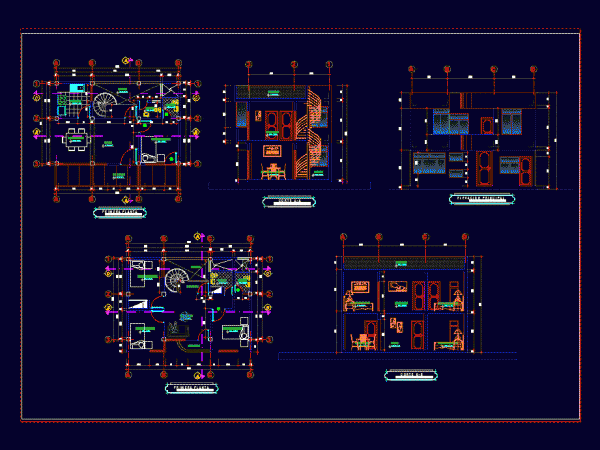
Housing DWG Section for AutoCAD
Single Family – plants – sections – facades – dimensions – designations Drawing labels, details, and other text information extracted from the CAD file (Translated from Catalan): ss.hh, dining room,…

Single Family – plants – sections – facades – dimensions – designations Drawing labels, details, and other text information extracted from the CAD file (Translated from Catalan): ss.hh, dining room,…
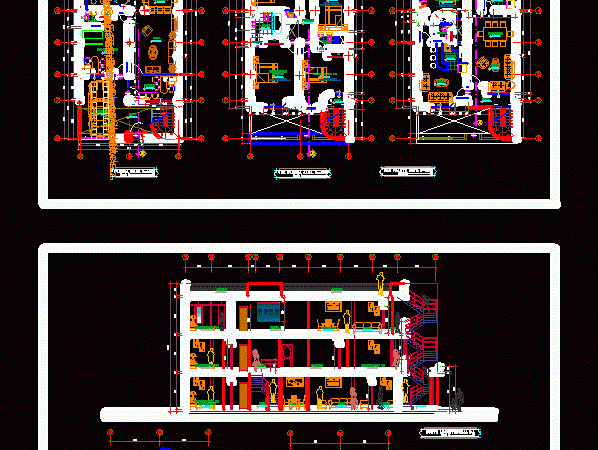
– Plants – sections – facades – dimensions – designations Drawing labels, details, and other text information extracted from the CAD file (Translated from Galician): p. of arq. enrique guerrero…
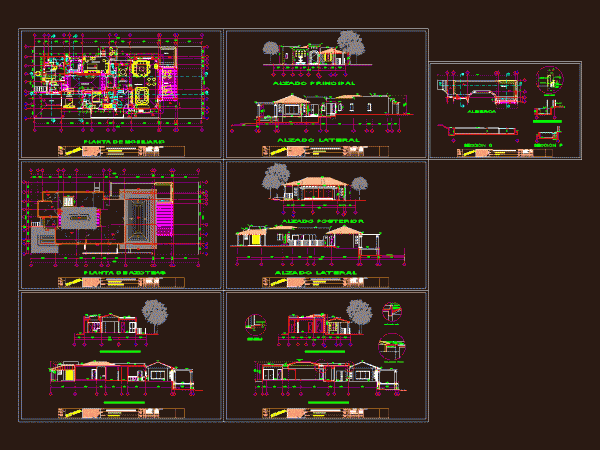
Plants – sections – facades – dimensions – designations Drawing labels, details, and other text information extracted from the CAD file (Translated from Spanish): guadalajara, jalisco, mexico, eoch, deck, vestibule,…
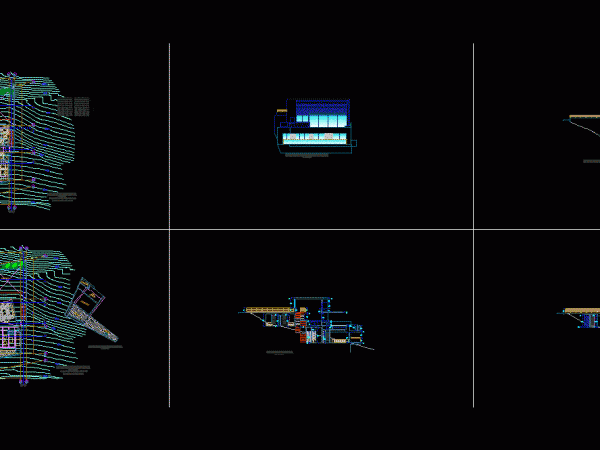
BEACH HOUSE 4 FLOORS – plants – sections – facades – dimensions – designations Drawing labels, details, and other text information extracted from the CAD file (Translated from Spanish): course:,…
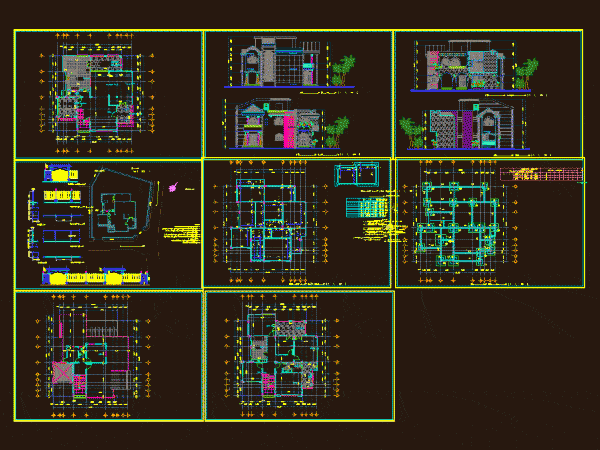
Villa – plants – sections – facades – dimensions – designations Drawing labels, details, and other text information extracted from the CAD file: jvhs ltj,p, w____hg,k, luda__m, pl_hl, w__hgm ‘u_hl,…
