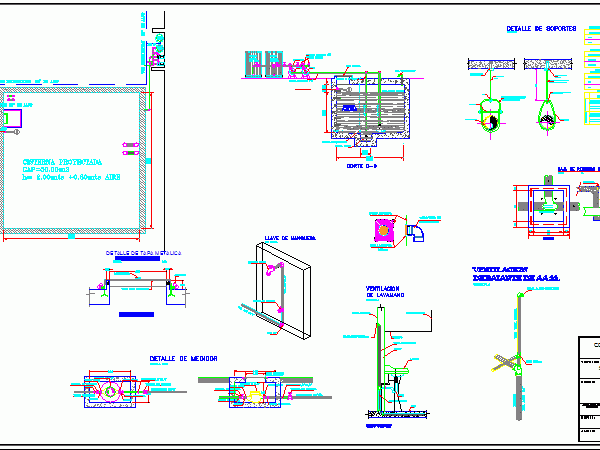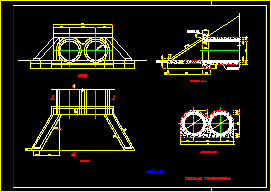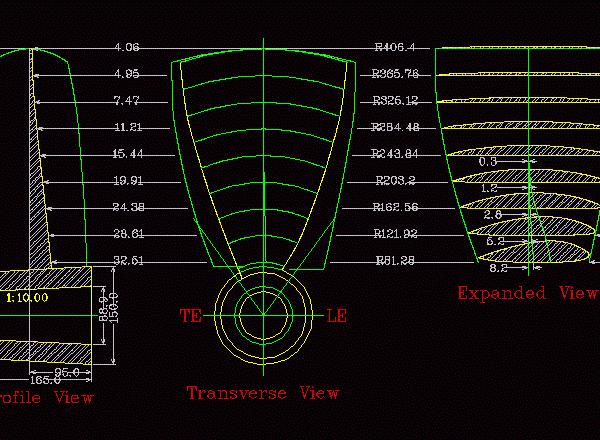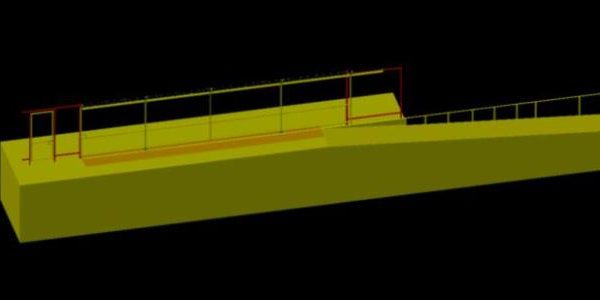
Cistern DWG Section for AutoCAD
Structural plane in plant and sections of cistern ; diameter iron Drawing labels, details, and other text information extracted from the CAD file (Translated from Spanish): bathroom, upstairs, arkinnova architecture…

Structural plane in plant and sections of cistern ; diameter iron Drawing labels, details, and other text information extracted from the CAD file (Translated from Spanish): bathroom, upstairs, arkinnova architecture…

Traverse drainage pipe diameter 1.20m Drawing labels, details, and other text information extracted from the CAD file (Translated from Spanish): section b-b, section a-a, elevation, plant, transversal drainage Raw text…

Kaplan propeller 32 inches in diameter and 48 step Drawing labels, details, and other text information extracted from the CAD file: expanded view, transverse view, profile view Raw text data…

The file contains 6 different species of trees; has a scientific name; common; trunk diameter; maximum height; plane drawing; height and plant palette .photographs Drawing labels, details, and other text…

Gate tubes 2 – 1/2 INCH. diameter and mesh cyclone Drawing labels, details, and other text information extracted from the CAD file (Translated from Spanish): construction industry, del poas s.a,…
