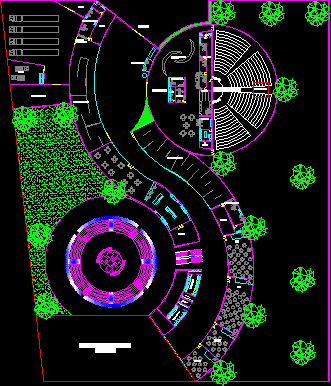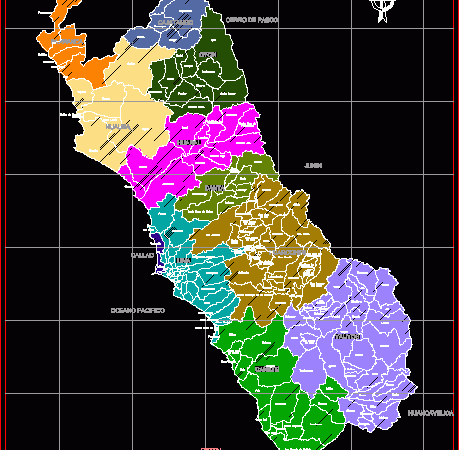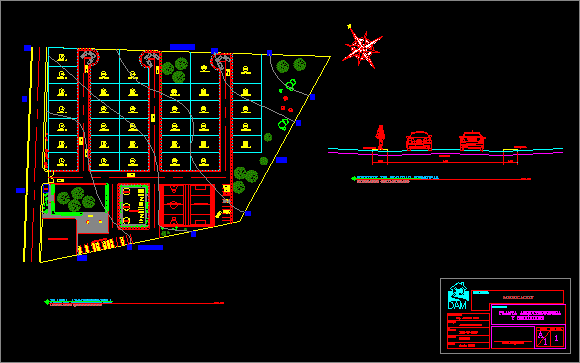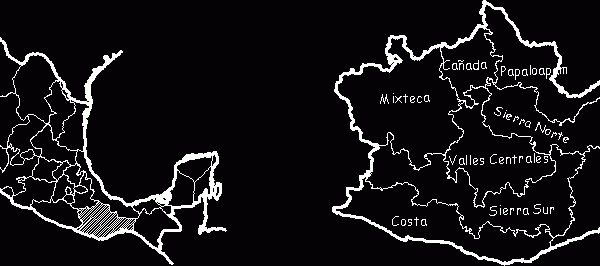
Exhibition Centre DWG Block for AutoCAD
PLANT ARQ. DIVISION OF AREAS; CONCEPT. Drawing labels, details, and other text information extracted from the CAD file (Translated from Spanish): cafeteria, access, sound area, warehouse, dressing rooms, parking, lobby,…




