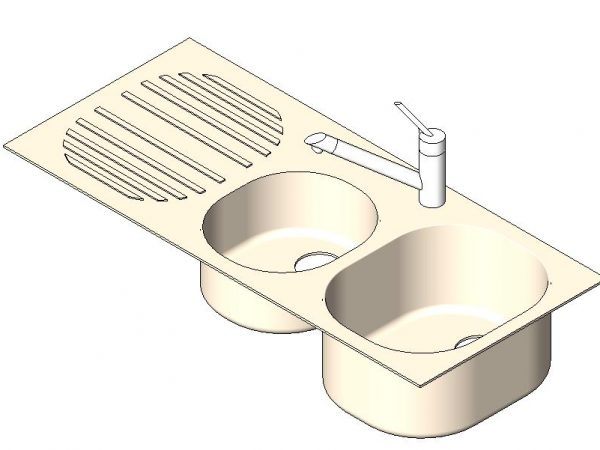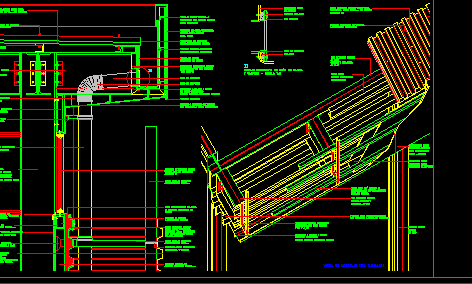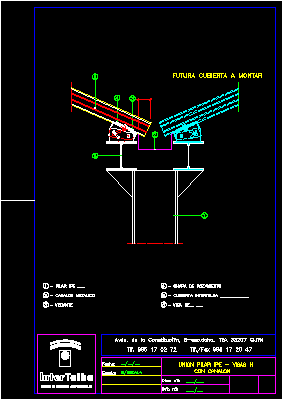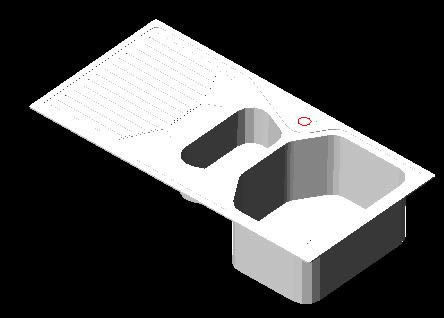
Sink 3D DWG Model for AutoCAD
Sink – 3D – Evier – Model Moyen – straight metal sink and drainer 2 containers Language N/A Drawing Type Model Category Bathroom, Plumbing & Pipe Fittings Additional Screenshots File…

Sink – 3D – Evier – Model Moyen – straight metal sink and drainer 2 containers Language N/A Drawing Type Model Category Bathroom, Plumbing & Pipe Fittings Additional Screenshots File…

Drainer gutter – Specifications – Isometric view – Anchorage details Drawing labels, details, and other text information extracted from the CAD file (Translated from Spanish): pillar, beam, Abulonada pilar, Section…

Constructive detail -IPE column union with H beam – Drainer gutter Drawing labels, details, and other text information extracted from the CAD file (Translated from Spanish): Union, Tlf., Avda. Of…

Designer kitchen double sink stainless with sink drainer rack 3D model. Kitchen interior design fixtures AutoCAD models. Language English Drawing Type Model Category Furniture & Appliances Additional Screenshots File Type…
