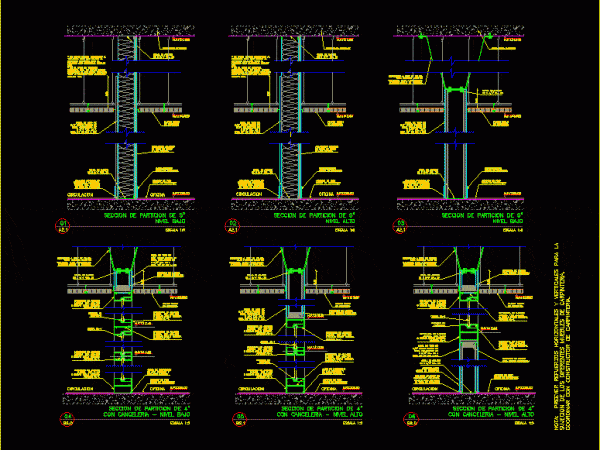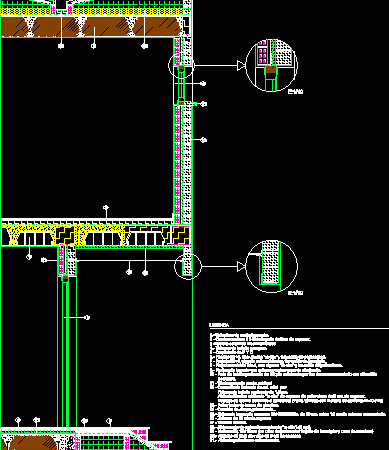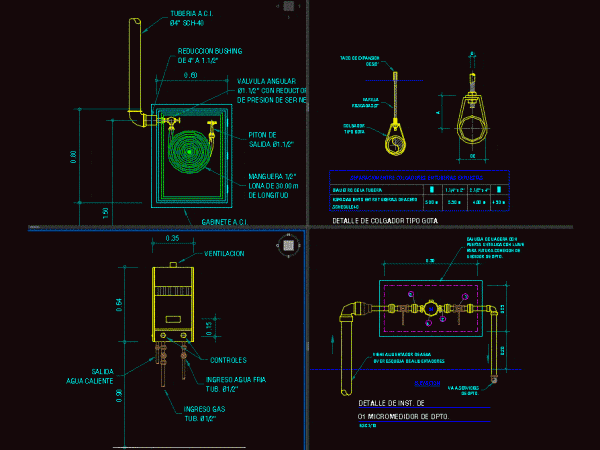
Dry Wall – Details DWG Detail for AutoCAD
Dry Wall – Details – drop ceiling Drawing labels, details, and other text information extracted from the CAD file (Translated from Spanish): n.p.t., xx.x, scale, n.p.t., alumina aluminum wardrobe ref….

Dry Wall – Details – drop ceiling Drawing labels, details, and other text information extracted from the CAD file (Translated from Spanish): n.p.t., xx.x, scale, n.p.t., alumina aluminum wardrobe ref….

Construction Details – Drop ceiling – Drawing labels, details, and other text information extracted from the CAD file (Translated from Galician): Mortar nevelation with electro-welded mesh, pavement, sack it, clamping,…

Roof Covering Details – drop chute Drawing labels, details, and other text information extracted from the CAD file (Translated from Spanish): bituminous insulation, thermal insulation, ceramic tile curve, compression layer,…

Facade Section – Details – Drop Celling – joist Slab Drawing labels, details, and other text information extracted from the CAD file (Translated from Galician): of the forged, mixed ceramic…

DROP TYPE HANGER DETAIL DET. OUTPUT VALVE. ANGLE ACI DET; CABINET FIRE DET; INST. WATER MICROMEDIDOR DET. GAS WATER HEATER DET. SUPPORT ANTI SEISMIC 4 WAY DET. SUPPORT ANTISISMICO 2…
