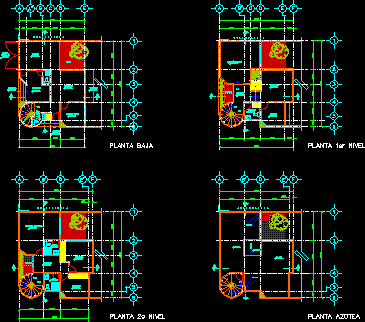
3 Storeys House 2D DWG Full Project For AutoCAD
A 3 storeys house with 4 bedrooms (2 of which are en-suite), toilets and bathrooms, dining room, kitchen with ding area, office, living room, on the top floor there’re 2…

A 3 storeys house with 4 bedrooms (2 of which are en-suite), toilets and bathrooms, dining room, kitchen with ding area, office, living room, on the top floor there’re 2…

A 2 storeys family house. Design features 2 bedrooms, en-suite bedroom, bathroom, dining room, living room, bar, kitchen, patios, and balcony. Drawings include plans, sections, elevations, and some details. Language Portuguese Drawing…

2 storeys house for a single family. The design features a master bedroom, 2 bedrooms, a dining room, a living room with a large seating area (sectional couches and a center…

A project of 2 storeys rustic house for a single family. Drawings include Architectural plans and elevations. The design incorporates 3 bedrooms with private bathroom for each, living room, kitchen, and terrace. Language…

This DWG AutoCAD drawing includes Plans for a 3 storey/floor house with a rooftop terrace. The ground floor consists of 1 guest room, 1 drawing room, 2 bathrooms and 1…
