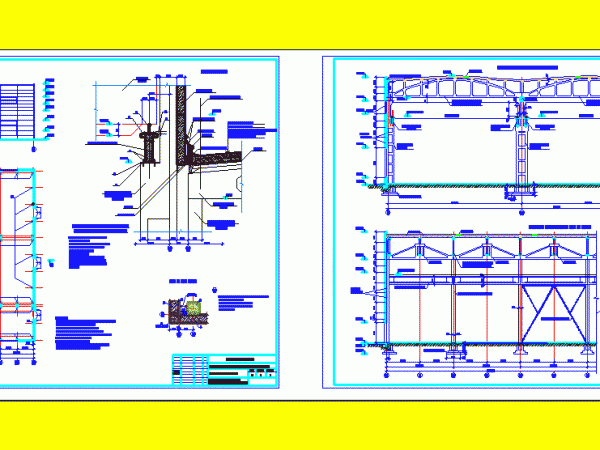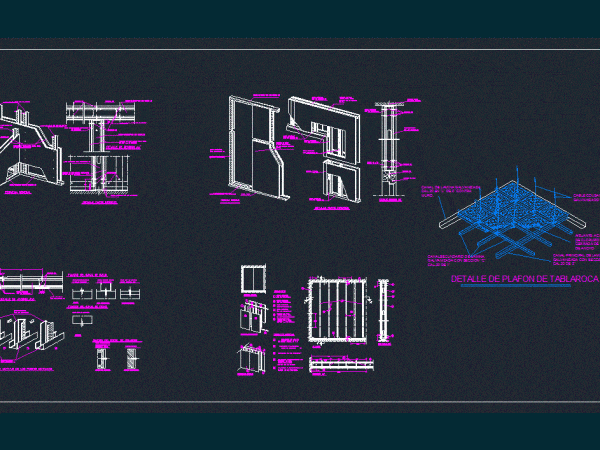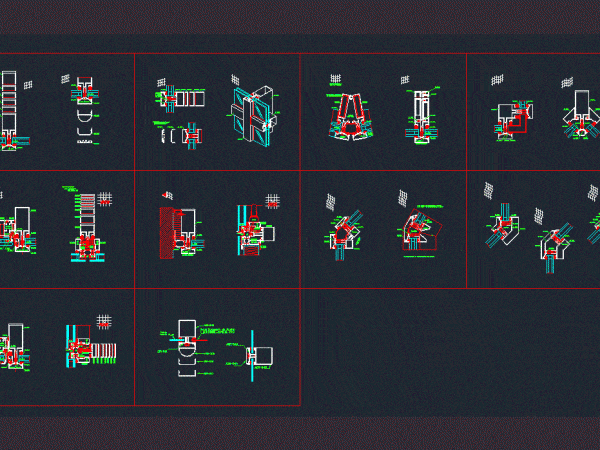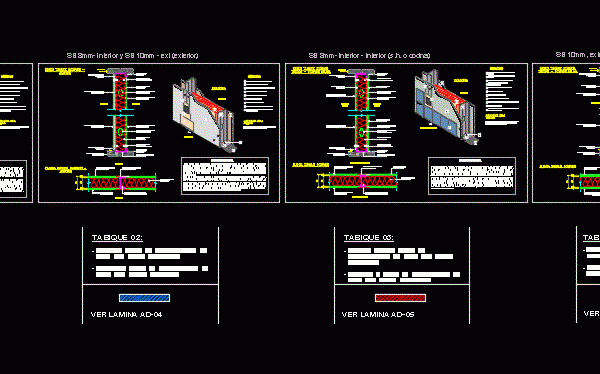
Industrial Building DWG Section for AutoCAD
Industrial building as if they were made a while ago. Plants – sections – details Drawing labels, details, and other text information extracted from the CAD file (Translated from Romanian):…

Industrial building as if they were made a while ago. Plants – sections – details Drawing labels, details, and other text information extracted from the CAD file (Translated from Romanian):…

Isometric detail wallboard panel assembly; in walls; floor and ceiling. With metal poles and construction elements. Drawing labels, details, and other text information extracted from the CAD file (Translated from…

curtain wall construction details. Drawing labels, details, and other text information extracted from the CAD file (Translated from Italian): nc provides for drainage, and aeration only on the, vertical presser.,…

Detail dry wall and a project cunstract with it Drawing labels, details, and other text information extracted from the CAD file (Translated from Spanish): for him, ilabaya, flat:, responsible for…

Metaldeck of steel sheet ACESCO 2 Language N/A Drawing Type Block Category Construction Details & Systems Additional Screenshots File Type dwg Materials Steel Measurement Units Footprint Area Building Features Deck…
