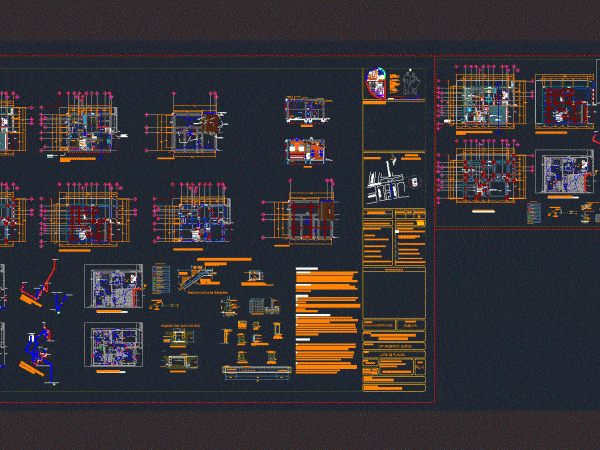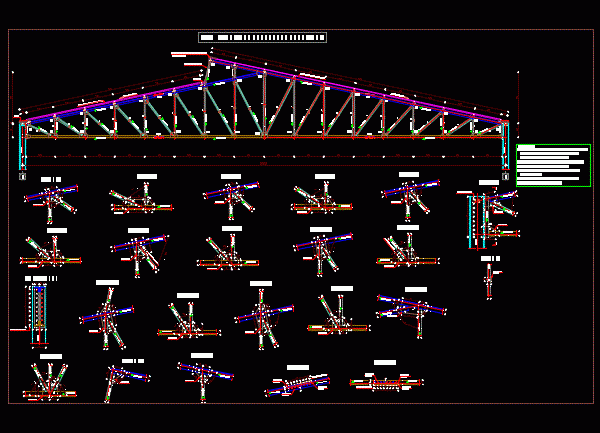
2 Floors Housing DWG Plan for AutoCAD
construction plans; They include details and facilities Drawing labels, details, and other text information extracted from the CAD file (Translated from Spanish): floor level, pend. cms, american standard, water closet…




