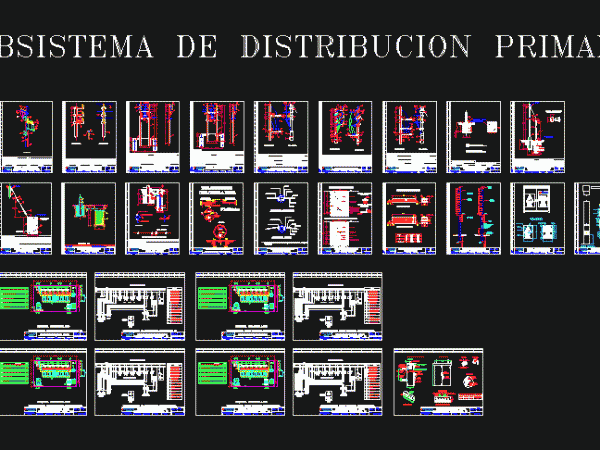
Primary Distribution Subsystem DWG Detail for AutoCAD
Detail sheets networks MT Drawing labels, details, and other text information extracted from the CAD file (Translated from Spanish): Cant, item, description, Everything is energy, Electronorte s.a., Min., Smooth iron,…


