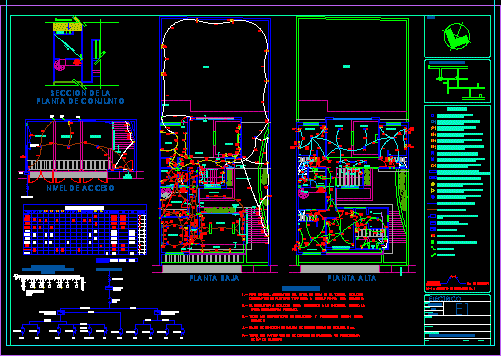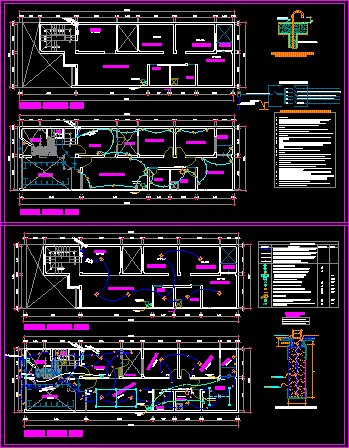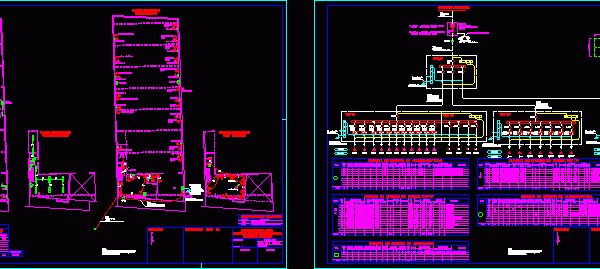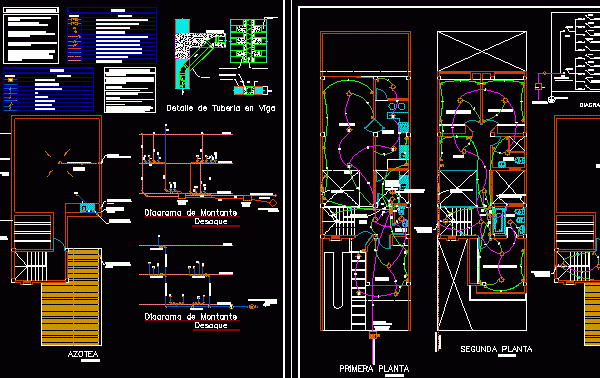
Electricity Housing Plane DWG Block for AutoCAD
Plants – House two levels Electricity plane Drawing labels, details, and other text information extracted from the CAD file (Translated from Spanish): tv room, location sketch, north, cedula, record, plan,…




