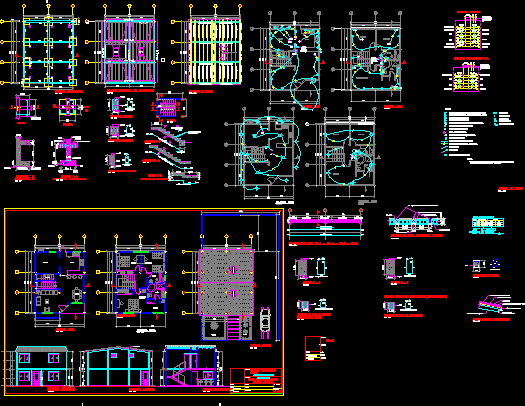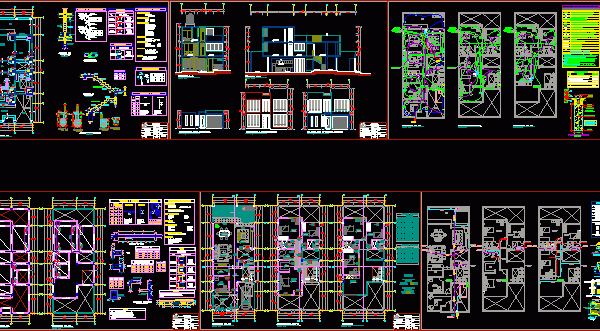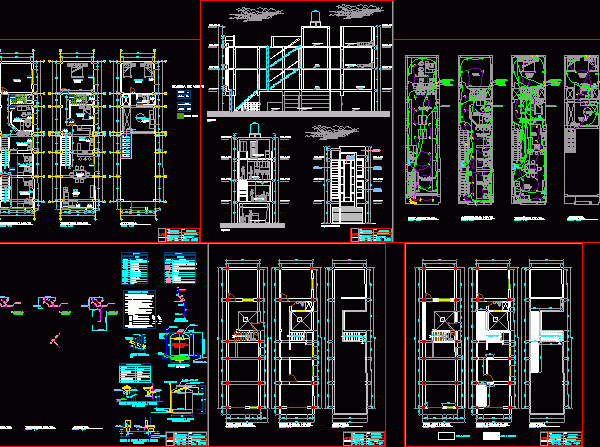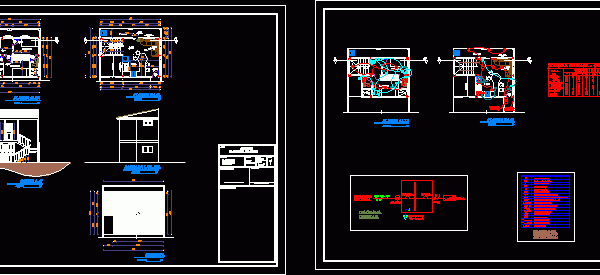
Single Family 135m2 DWG Section for AutoCAD
135m2 house facades plants. sections , electrics , structural details etc. Drawing labels, details, and other text information extracted from the CAD file (Translated from Spanish): bxl, scale :, date…

135m2 house facades plants. sections , electrics , structural details etc. Drawing labels, details, and other text information extracted from the CAD file (Translated from Spanish): bxl, scale :, date…

COMPLETE PROJECT (ARCHITECTURE ,STRUCTURES;HEALTH ; ELECTRICS AND PHOTOS 3D) Drawing labels, details, and other text information extracted from the CAD file (Translated from Spanish): architecture, projection of the future, first…

STRUCTUREPLANES;ARCHITECTURE; ELECTRICS AND HEALTHS Drawing labels, details, and other text information extracted from the CAD file (Translated from Spanish): sales area, npt, technical support, npt, master, npt, bath, npt, exhibition…

Electric details used in projects for oil company – Installation details Drawing labels, details, and other text information extracted from the CAD file (Translated from Spanish): esc:, cut, All measurements…

Housing 2 plants has; groundfloor;high plant; section; facade planes and electrics Drawing labels, details, and other text information extracted from the CAD file (Translated from Spanish): kitchen, living room, clothes…
