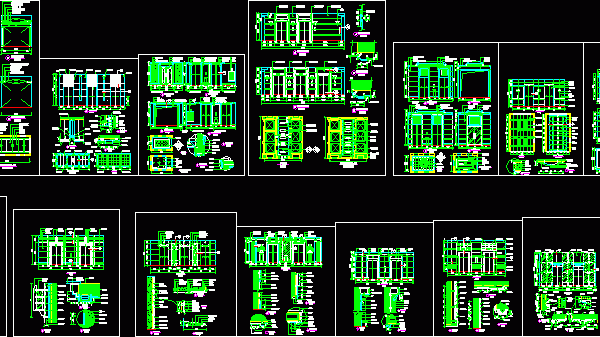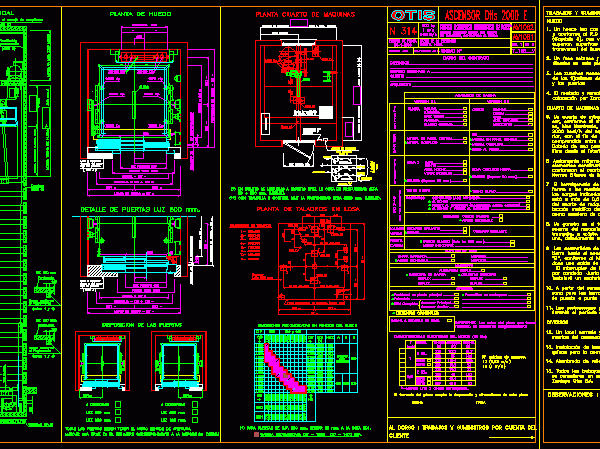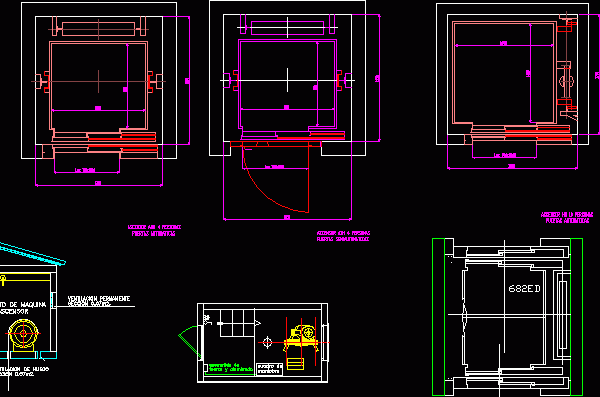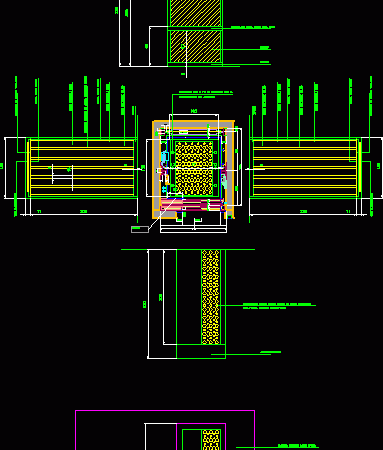
Elevators DWG Section for AutoCAD
all details about lifts; section .elevation. small small details…. Drawing labels, details, and other text information extracted from the CAD file: netease, plan, ceiling plan, elevation, elevation, µçìýãå, elevation, elevation,…




