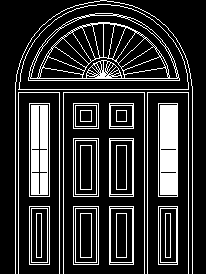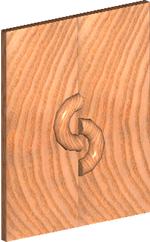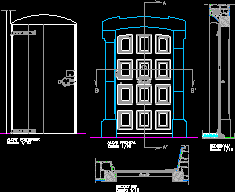
Housing Project Trade DWG Full Project for AutoCAD
House 2 floors plus roof on the first floor is developed as trade and has a separate entrance to the second and third floor is home – plants – sections…

House 2 floors plus roof on the first floor is developed as trade and has a separate entrance to the second and third floor is home – plants – sections…

Frontal entrance with wooden boards and glaze distributed – Arch 1/2 point on high Language English Drawing Type Block Category Doors & Windows Additional Screenshots File Type dwg Materials Wood…

Frontal entrance with wooden boards and glaze distributed – Arck 1/2 point on high – Lateral columns Language English Drawing Type Block Category Doors & Windows Additional Screenshots File Type…

Double door 2×2.5 m with detail Drawing labels, details, and other text information extracted from the CAD file: beige matte, blue metallic, wood – med. ash, wood – white ash…

Elevations and sections entrance door Drawing labels, details, and other text information extracted from the CAD file (Translated from Catalan): section aa ‘, section bb’, frontal alcat, posterior alcat Raw…
