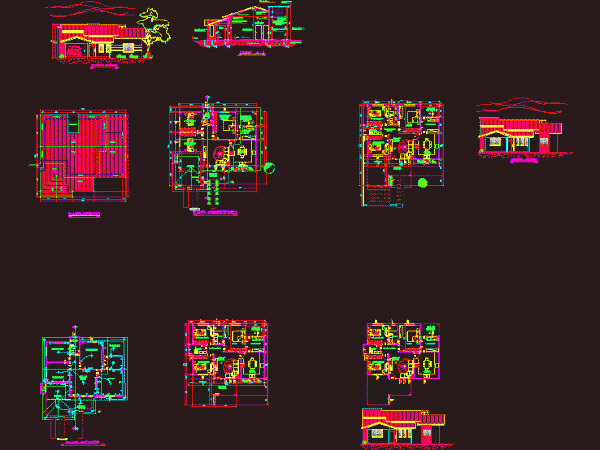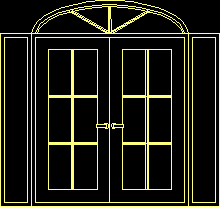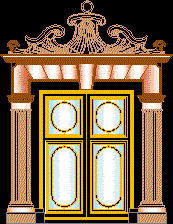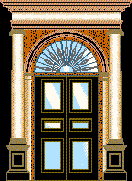
Housing DWG Block for AutoCAD
Dos rooms – garage – laundry room – entrance hall – hall Frontage Court -Bath. Drawing labels, details, and other text information extracted from the CAD file (Translated from Spanish):…

Dos rooms – garage – laundry room – entrance hall – hall Frontage Court -Bath. Drawing labels, details, and other text information extracted from the CAD file (Translated from Spanish):…

Wooden Front entrance door 2.10 height Language English Drawing Type Block Category Doors & Windows Additional Screenshots File Type dwg Materials Wood Measurement Units Metric Footprint Area Building Features Tags…

Front entrance double door Language English Drawing Type Block Category Doors & Windows Additional Screenshots File Type dwg Materials Measurement Units Metric Footprint Area Building Features Tags autocad, block, door,…

Frontal entrance with molds and details Mexican style Language English Drawing Type Detail Category Doors & Windows Additional Screenshots File Type dwg Materials Measurement Units Metric Footprint Area Building Features…

Frontal door with columns and quarry Language English Drawing Type Block Category Doors & Windows Additional Screenshots File Type dwg Materials Measurement Units Metric Footprint Area Building Features Tags autocad,…
