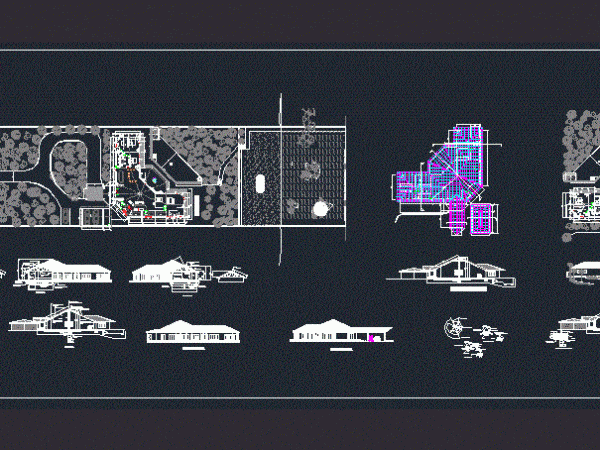
Three Bedroom Residence DWG Block for AutoCAD
Three bedroom residence each with toilet and shower. entrance porch; front veranda; large swimming pool with ocean view. Drawing labels, details, and other text information extracted from the CAD file:…

Three bedroom residence each with toilet and shower. entrance porch; front veranda; large swimming pool with ocean view. Drawing labels, details, and other text information extracted from the CAD file:…
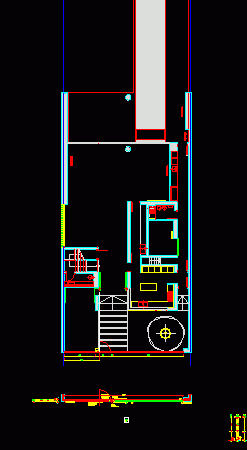
Detail envelope to the street Drawing labels, details, and other text information extracted from the CAD file (Translated from Spanish): height wall front and dividing, em, lf, mirror, marble, plaster…
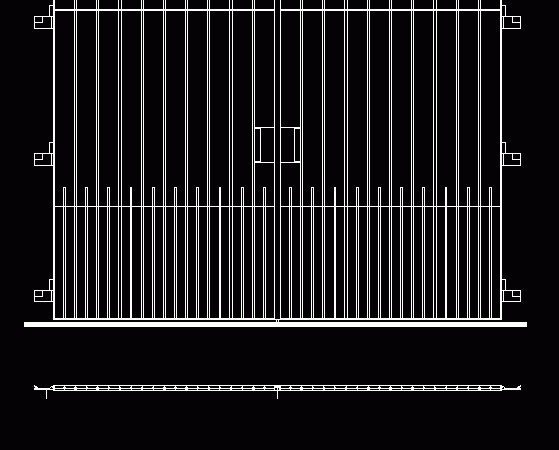
Porton standard driveway Raw text data extracted from CAD file: Language English Drawing Type Block Category Doors & Windows Additional Screenshots File Type dwg Materials Measurement Units Metric Footprint Area…
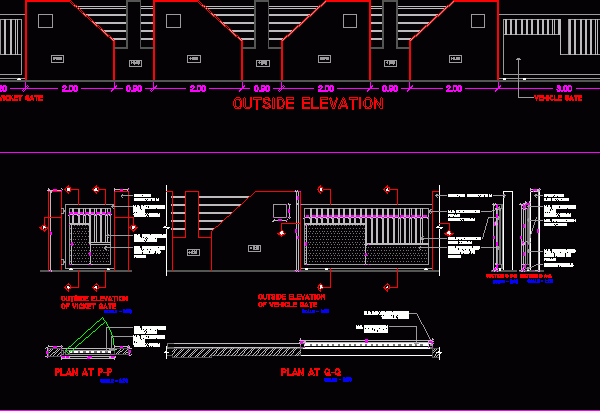
Entrance gate and details Drawing labels, details, and other text information extracted from the CAD file: m.s. perforated mesh fixed to frame, sliding wheels, plan at p-p, vicket gate, plan…
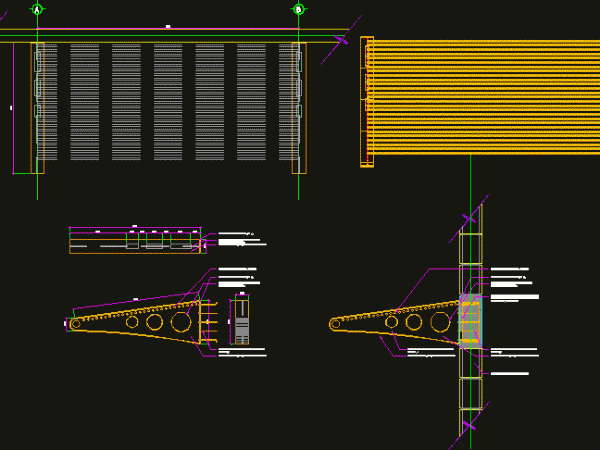
access into commercial space Raw text data extracted from CAD file: Language English Drawing Type Block Category Doors & Windows Additional Screenshots File Type dwg Materials Measurement Units Metric Footprint…
