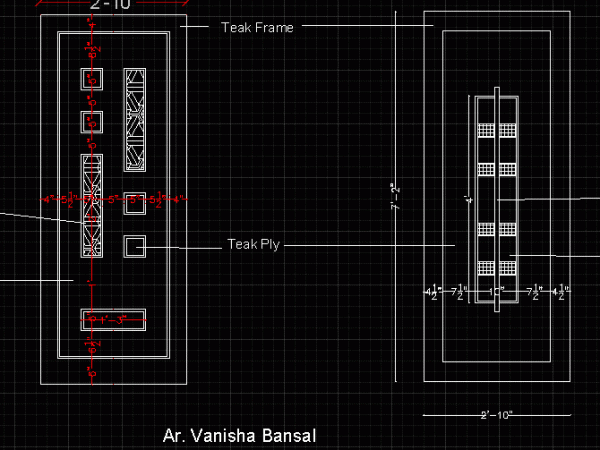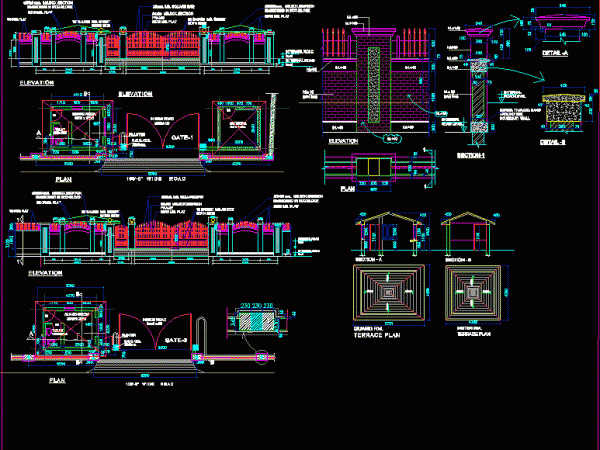
Entry Door, Glass Inserts DWG Block for AutoCAD
Door framed with glass slit. Drawing labels, details, and other text information extracted from the CAD file: typ. section of footing, provide extra cover to column below ground, pedestal, c…

Door framed with glass slit. Drawing labels, details, and other text information extracted from the CAD file: typ. section of footing, provide extra cover to column below ground, pedestal, c…

Plan, Sections, Facades, Views, Details Drawing labels, details, and other text information extracted from the CAD file: external road level, terrace plan, planter, meter rm., guard rm., section – b,…

A ENTRANCE GATE WITH CANOPY MOLDINGS Drawing labels, details, and other text information extracted from the CAD file: front elevation, plan for ent.gate, section at y-y Raw text data extracted…

MAIN DOOR HOUSING Drawing labels, details, and other text information extracted from the CAD file: detail inlay on main door, carving band, space for name plate, marble, marble patti, plan…

Details of a bank carpentry Drawing labels, details, and other text information extracted from the CAD file (Translated from Spanish): mult, wood screw, frame, melamine foil, wood with, gray color,…
