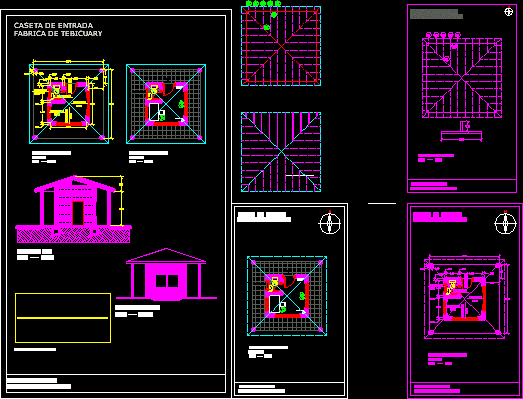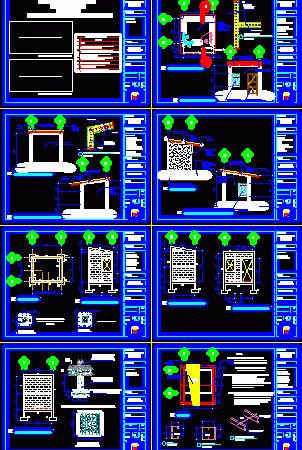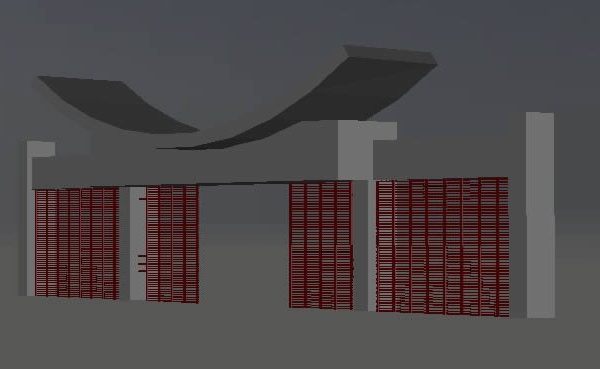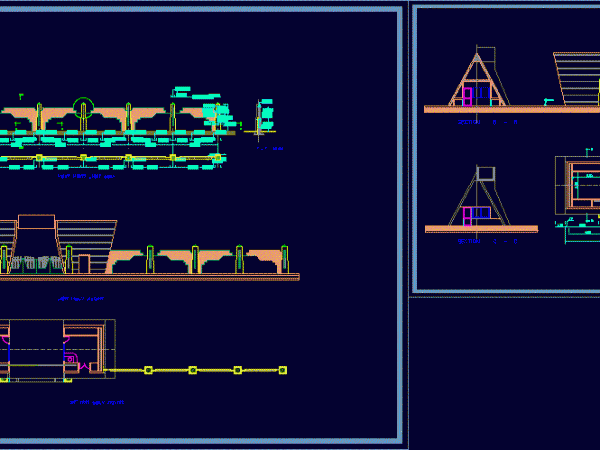
Project Entrance Cabin DWG Full Project for AutoCAD
Project of access cabin Drawing labels, details, and other text information extracted from the CAD file (Translated from Portuguese): floor slab waterproofed, flat slab waterproofed, profile i, masonry in reinforced…




