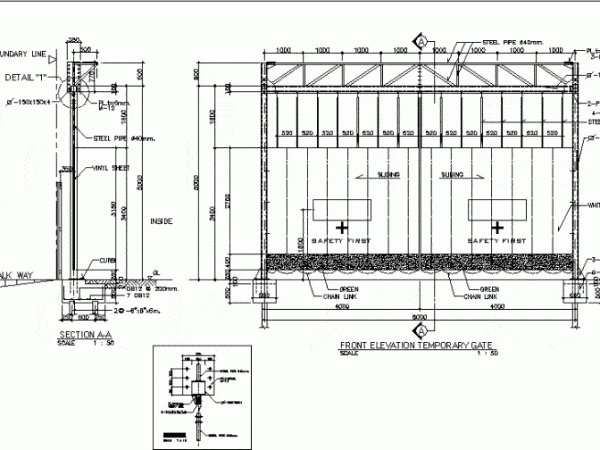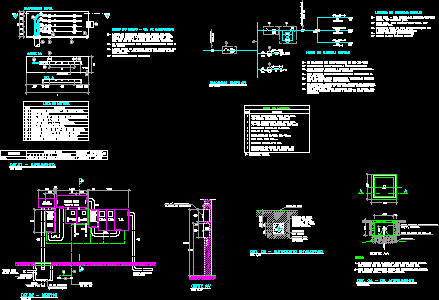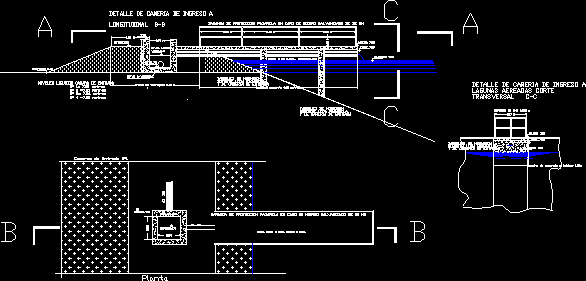
Temporary Fenced Entrance DWG Detail for AutoCAD
Temporary door – Details – dimensions – designations Drawing labels, details, and other text information extracted from the CAD file: date, issarindra, scale, titel, green, chain link, white, sliding, front…




