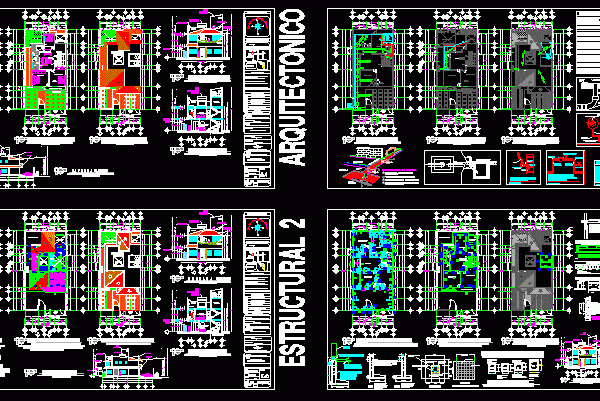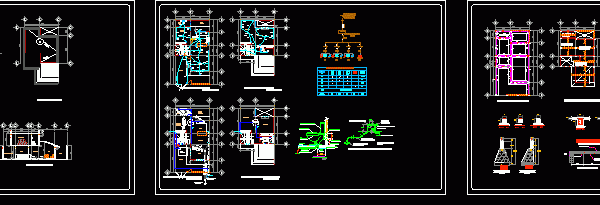
Housing DWG Full Project for AutoCAD
HOUSE ROOM – PROJECT EXECUTIVE – housing, land 189m2 construction 10×19 – PB = room, kitchen, dining room, bathroom, bedroom or study, laundry area, service yard, garden, garage for 2…

HOUSE ROOM – PROJECT EXECUTIVE – housing, land 189m2 construction 10×19 – PB = room, kitchen, dining room, bathroom, bedroom or study, laundry area, service yard, garden, garage for 2…

Average interest housing construction – Housing two plants Drawing labels, details, and other text information extracted from the CAD file (Translated from Spanish): sanitary cut, of pb., cap, tube of…

2 bedroom house of 102 m2 Drawing labels, details, and other text information extracted from the CAD file (Translated from German): term, xxx, checked, norm, edit, state, change, date, name,…

Project Development Executive for an extension of family housing on three floors. Drawing labels, details, and other text information extracted from the CAD file (Translated from Spanish): access, main facade,…

IS A PLANT WITH ARCHITECTURAL PROJECT EXECUTIVE, FIRST FLOOR LEVEL, SECOND FLOOR LEVEL; PLANT ROOF, HAS 2 FRONTS, 2 CUTS; transverse and longitudinal. FOUNDATION PLAN; ASSEMBLY OF FIRST FLOOR SLAB,…
