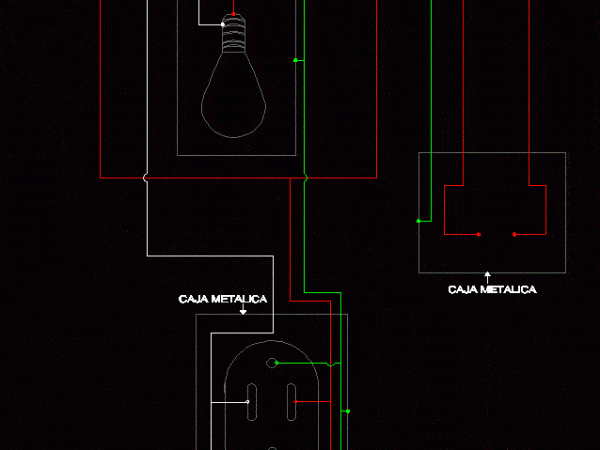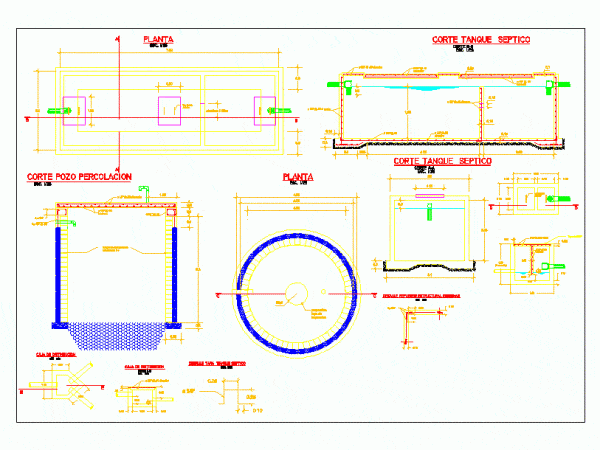
Health Department Installation DWG Full Project for AutoCAD
PROJECT FOR FOUR LEVELS TYPE HOUSING; WITH ITS RESPECTIVE isometric. Drawing labels, details, and other text information extracted from the CAD file (Translated from Spanish): Main access, Architectural low plant…




