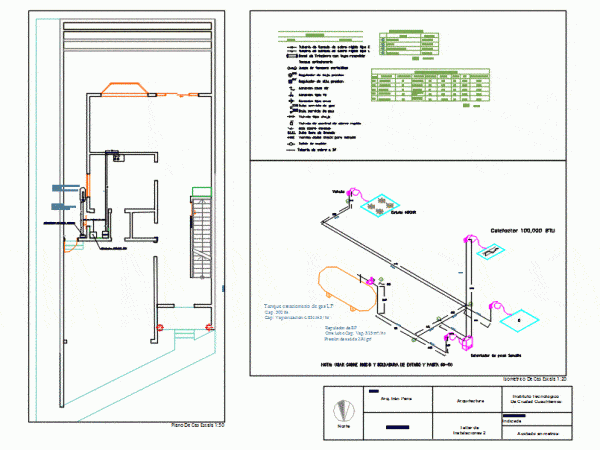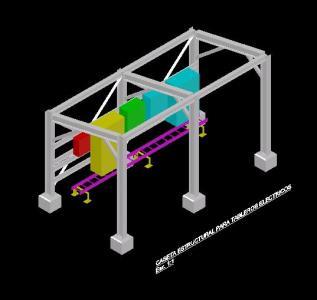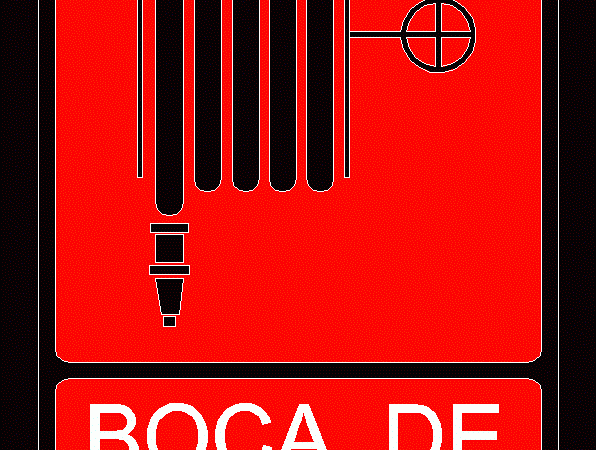
Gas Installations DWG Block for AutoCAD
Installation of gas and isometric house with room pressure drop box and box consumption Drawing labels, details, and other text information extracted from the CAD file (Translated from Spanish): Capacity:…

Installation of gas and isometric house with room pressure drop box and box consumption Drawing labels, details, and other text information extracted from the CAD file (Translated from Spanish): Capacity:…

Detection system and fire alarm a CINE well known here in Peru Drawing labels, details, and other text information extracted from the CAD file (Translated from Spanish): Bib rack, Daddy’s,…

Drawing plant – elevation 2d Raw text data extracted from CAD file: Language N/A Drawing Type Elevation Category Mechanical, Electrical & Plumbing (MEP) Additional Screenshots File Type dwg Materials Measurement…

Stand for soportación structural and electrical protection to weather boards; designed with standard steel profiles and drivers carrying ladder 300mm; with brackets for fastening to concrete. Drawing labels, details, and…

hydrant Drawing labels, details, and other text information extracted from the CAD file (Translated from Spanish): Mouth of, fire, Mouth of, fire Raw text data extracted from CAD file: Language…
