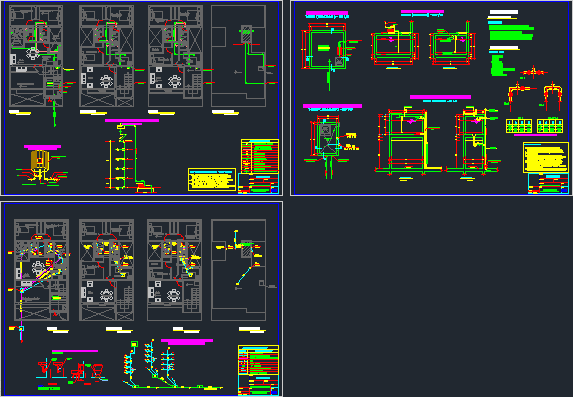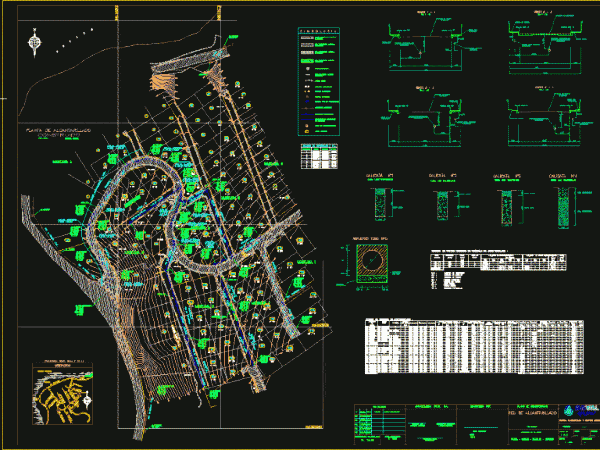
Multifamily Plumbing DWG Block for AutoCAD
Healthcare Facilities Multifamily Drawing labels, details, and other text information extracted from the CAD file (Translated from Spanish): Npt., date:, applicant:, specialty:, flat:, sheet:, sanitation, Roof terrace details, Water network…




