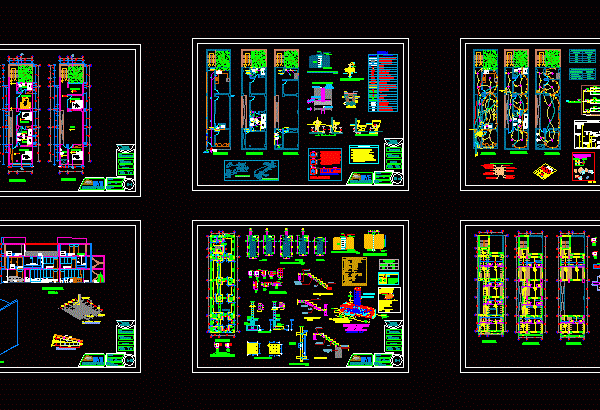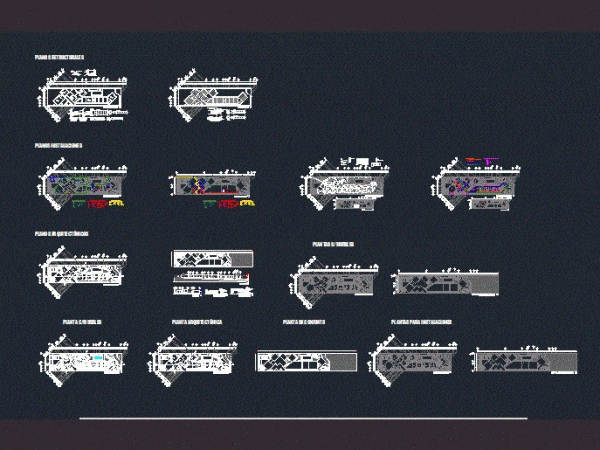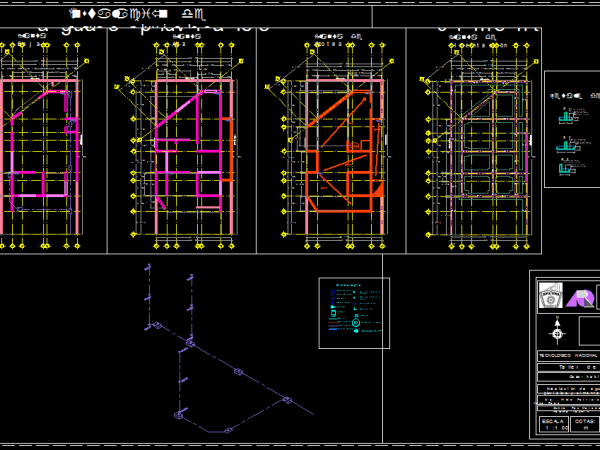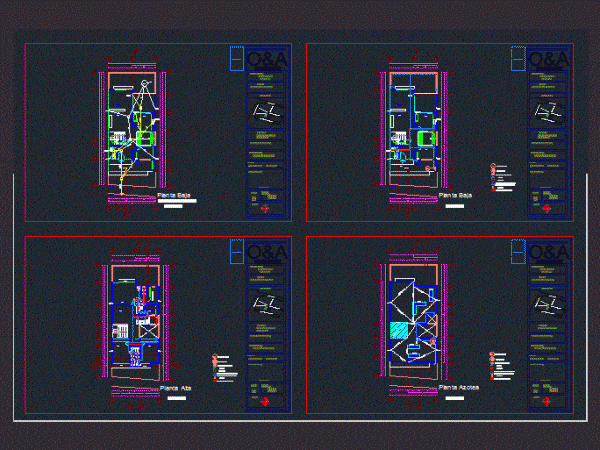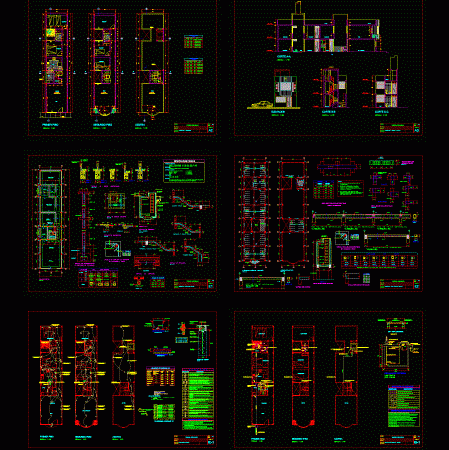
Three Story House with Garden 2D DWG Full Project for AutoCAD
This is a plan for a house of 90 m2, it includes floor plans, elevation, section, mechanical and electrical plans, foundation plan, Architectural plans and structural plans. it has bed rooms, dining…

