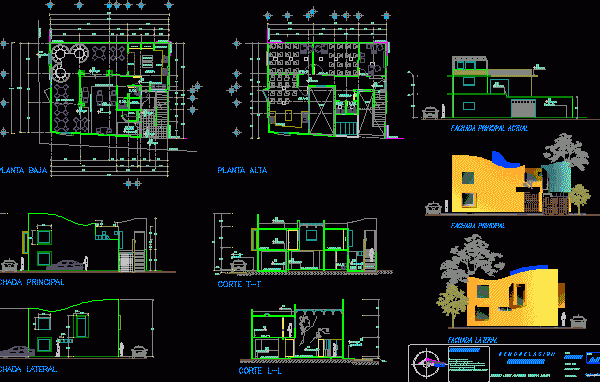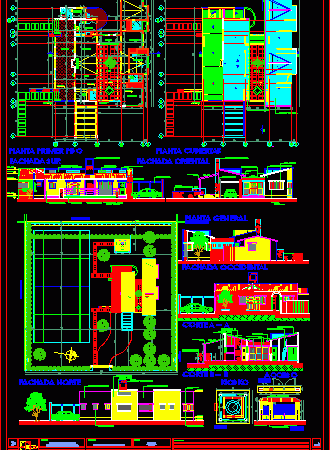
Family Restaurant 2D DWG Design Section for AutoCAD
This Family Restaurant consists of two floors, on the first floor is the dining area, two bathrooms, kitchen, reception, two pantries, freezing and cooling area. On the second floor are…

This Family Restaurant consists of two floors, on the first floor is the dining area, two bathrooms, kitchen, reception, two pantries, freezing and cooling area. On the second floor are…

This drawing is for various blocks for parents with kids. The families vary in size and children age, with some of them are babies in strollers, toddlers, and children. The…

This drawing is for group of people in elevation with various postures, including a couple walking, people walking talking and standing, families in various sizes and children age, with some…

A single storey family country house, featuring a garage, big patio, terrace, and sloped roofs. The plan is designed with 2 bedrooms, master bedroom, bathroom, toilet, kitchen, dining and living…

A project of multi terraced/attached houses (town houses) suitable for single families. The design offers 2 storeys small houses with 2 and 3 bedrooms variation, with shared garage and garden. The drawings…

