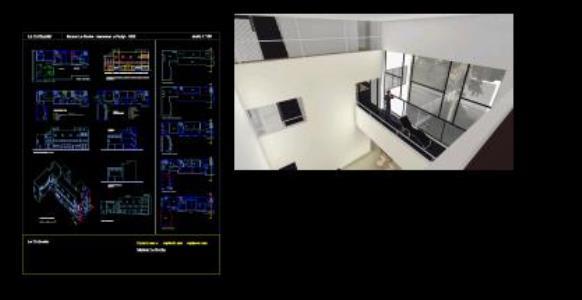
Casa La Roche Jeanneret DWG Section for AutoCAD
Planimetric survey of the work of Le Corbusiers Maison La Roche – Jeanneret; one of his first works designed for banquereo Raoul La Roche. Includes plants; elevations; sections; perspective and…

Planimetric survey of the work of Le Corbusiers Maison La Roche – Jeanneret; one of his first works designed for banquereo Raoul La Roche. Includes plants; elevations; sections; perspective and…
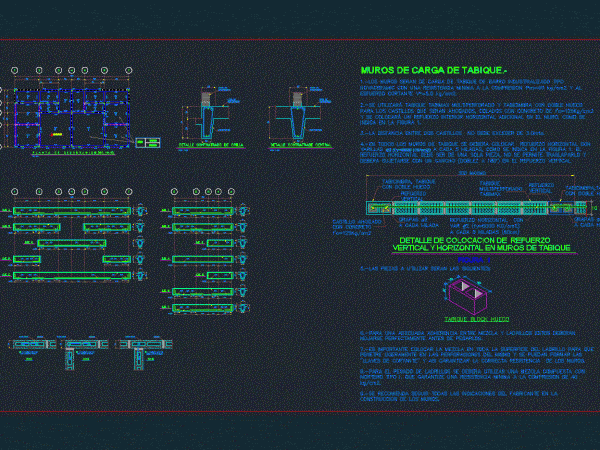
Home architectural plans Chihuahua – Producer Drawing labels, details, and other text information extracted from the CAD file (Translated from Spanish): axis, not going., s.a. from c.v., not going., s.a….
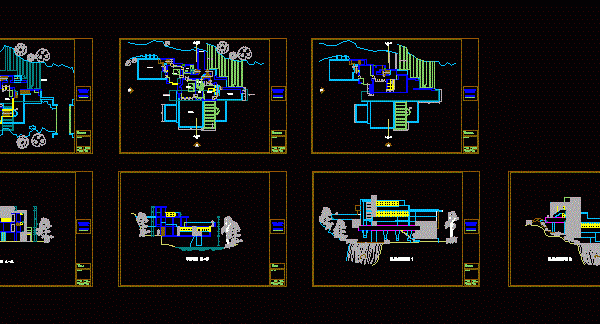
The waterfall in the house or Frank Lloyd Write with architectural plans; facade and cutting; architecture planning coupe and main facade heights Echelle 1/100 Drawing labels, details, and other text…
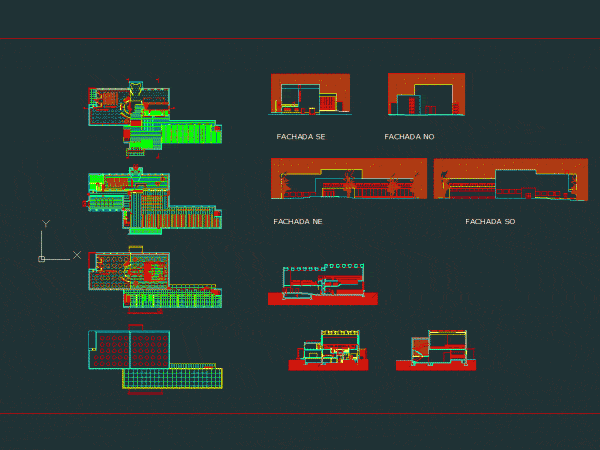
Located in the central park of the city of Vyborg (Viipuri); Russia; and near the local church; the library has three differential inputs among which the main is carried out…
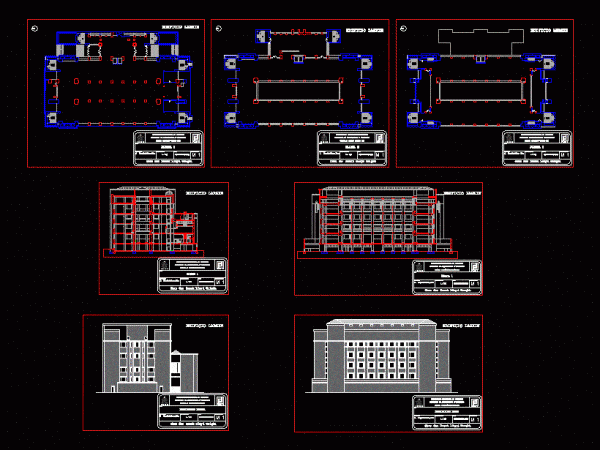
MODULAR BUILDING architect Frank Lloyd Wright; ARCHITECTURE redrawn PER PUPIL MAX REGALADO RIVAS Drawing labels, details, and other text information extracted from the CAD file (Translated from Spanish): Owners:, real…
