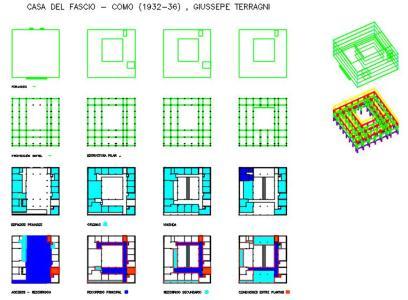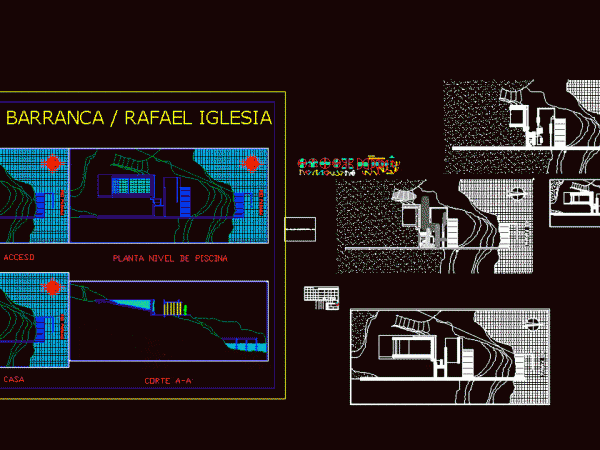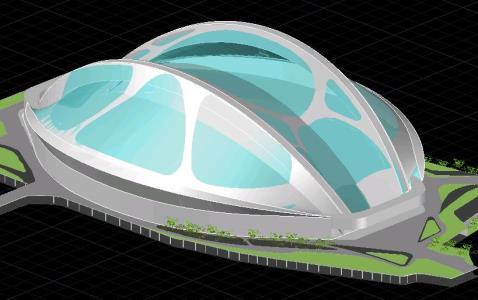
Fascio House – Study DWG Block for AutoCAD
La Casa del Fascio. The building is presented as a means perfect cube; 33 meters wide at the base and 16, 5 meters high. – Le Corbusier; Drawing labels, details,…

La Casa del Fascio. The building is presented as a means perfect cube; 33 meters wide at the base and 16, 5 meters high. – Le Corbusier; Drawing labels, details,…

HOUSE IN THE CANYON / RAFAEL redraw CHURCH Drawing labels, details, and other text information extracted from the CAD file (Translated from Spanish): Parana River, Access level plant, house level…

3d mockup – solid modeling – textures Language N/A Drawing Type Model Category Famous Engineering Projects Additional Screenshots File Type dwg Materials Measurement Units Footprint Area Building Features Tags autocad,…

General Planimetria – distribution – cuts Drawing labels, details, and other text information extracted from the CAD file (Translated from Spanish): Fixed glass, level, kitchen, dinning room, living room, room,…

General Planimetria – distribution – facade – cuts Drawing labels, details, and other text information extracted from the CAD file (Translated from Spanish): tugendhat house, raised plants sections, alz, alz,…
