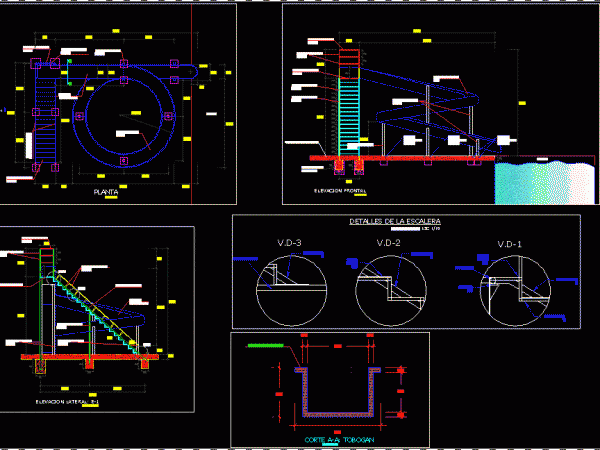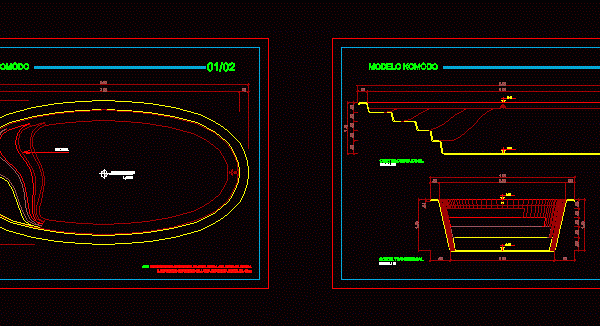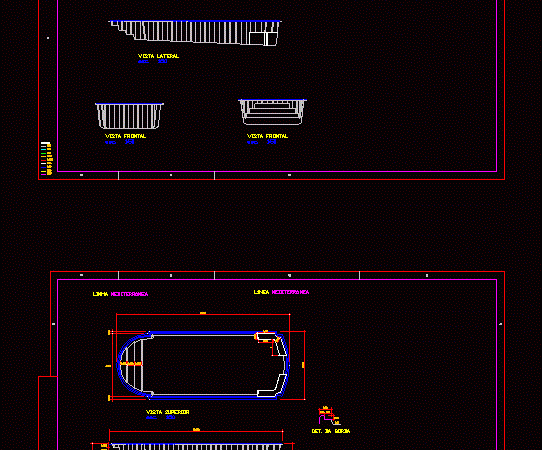
Slide Pool DWG Full Project for AutoCAD
project that includes FLOORPLANS, ELEVATION DETAILS OF A SLIDE WITH FIBERGLASS LADDER STRUCTURE AND METAL. Drawing labels, details, and other text information extracted from the CAD file (Translated from Spanish):…




