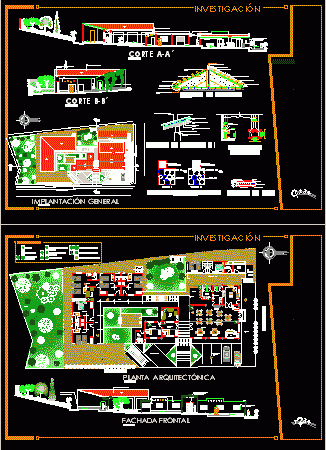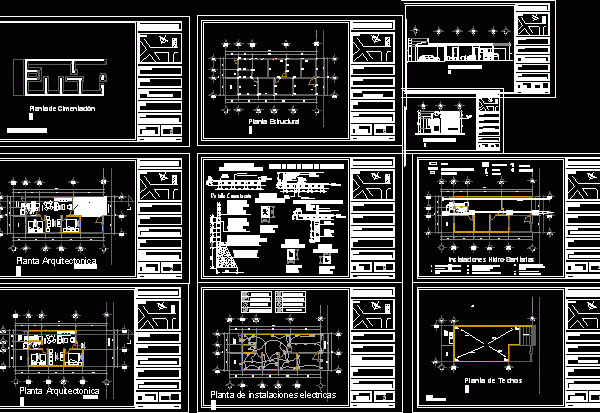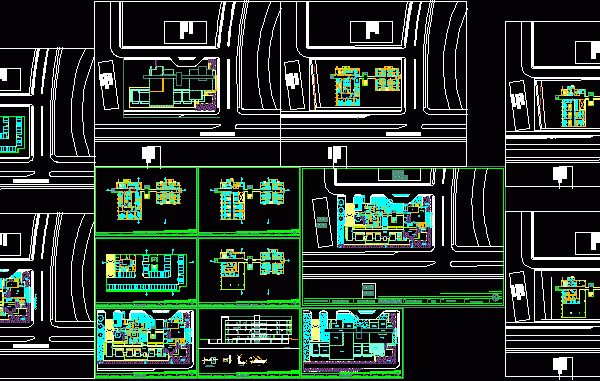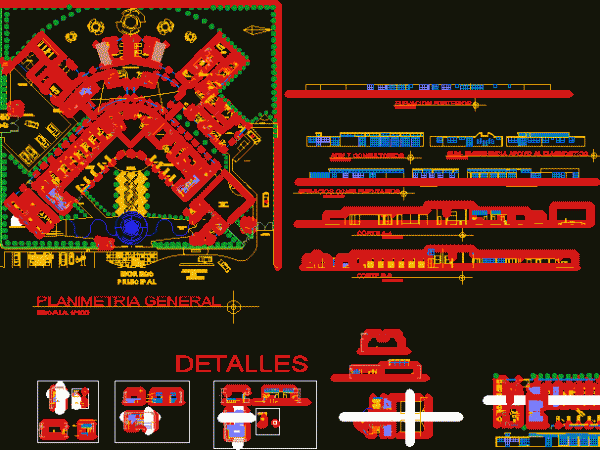
Small Hotel 2D DWG Design Full Project for AutoCAD
This building has a dining room, kitchen, restaurant, a bar, administrative offices, storage, laundry room, waiting room, and five bedrooms with their respective bathrooms. This project shows the floor plans,…




