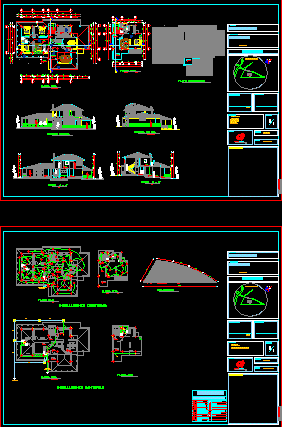
Roof Structure 3D DWG Design Elevation for AutoCAD
This is the detail of a three dimensional roof structure, you can see the floor plans, and the elevation. Language Spanish Drawing Type Elevation Category Hotel, Restaurants & Recreation Additional…

This is the detail of a three dimensional roof structure, you can see the floor plans, and the elevation. Language Spanish Drawing Type Elevation Category Hotel, Restaurants & Recreation Additional…

This CAD drawing shows a 2-storeys/floors pitched roof House with 3 bedrooms, 2 bathrooms, 1 living room, 1 guest room, 1 kitchen with counter-top, 1 dining room and 1 toilet….

