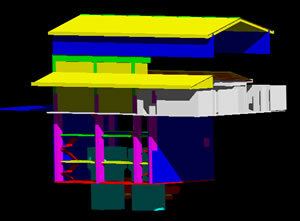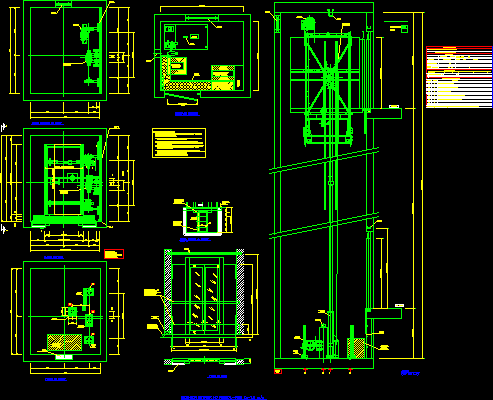
Building – Machines Room 3D DWG Model for AutoCAD
Machines roon building – Model in 3D Drawing labels, details, and other text information extracted from the CAD file: use the plot-rcp layout tab to plot a reflected ceiling plan.,…

Machines roon building – Model in 3D Drawing labels, details, and other text information extracted from the CAD file: use the plot-rcp layout tab to plot a reflected ceiling plan.,…

Domotic installation with X 10 in one family house – Fuenlabrada – Spain Drawing labels, details, and other text information extracted from the CAD file (Translated from Spanish): illumination, drawn…

Detail of sewer system and supply domiciliary water Drawing labels, details, and other text information extracted from the CAD file (Translated from Spanish): cad file:, sanitary engineer, ing. carmen meza,…

Elevator forat lliure – Measures 2000×2530 Drawing labels, details, and other text information extracted from the CAD file (Translated from Catalan): base driven guides, shock absorber, tensioning belt, pit floor,…

Elevator forat lliure – 1050kg-1,0m/s Drawing labels, details, and other text information extracted from the CAD file (Translated from Catalan): pit floor, guide base, tensioning belt, shock absorber, cylinder support,…
