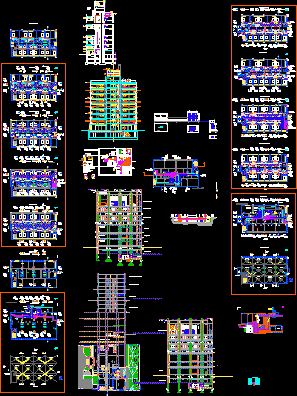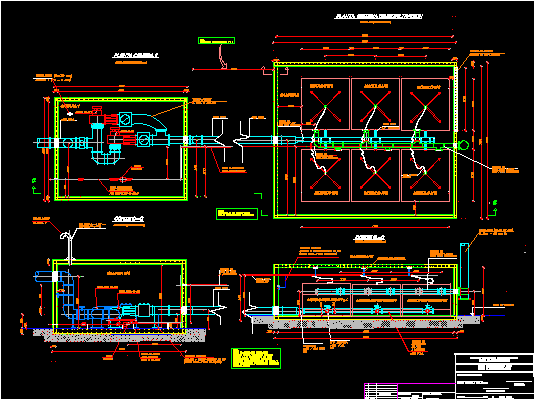
Installations In Building In Height DWG Section for AutoCAD
Sections of installation in building in height – Conditionating Air – Water – Plants – Sections Drawing labels, details, and other text information extracted from the CAD file (Translated from…




