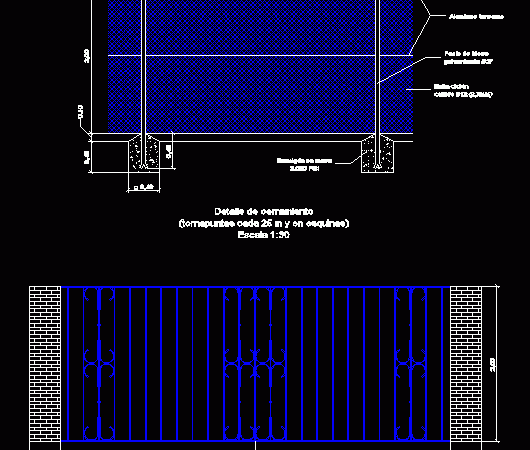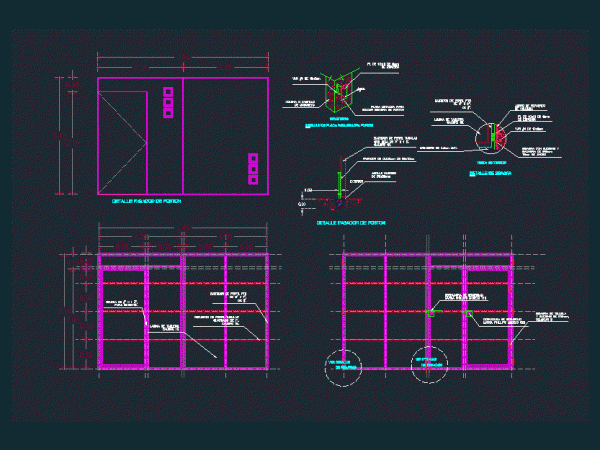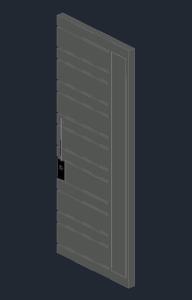
Door DWG Block for AutoCAD
Wrought iron gate for entry EDAR Language Other Drawing Type Block Category Doors & Windows Additional Screenshots File Type dwg Materials Measurement Units Metric Footprint Area Building Features Tags autocad,…

Wrought iron gate for entry EDAR Language Other Drawing Type Block Category Doors & Windows Additional Screenshots File Type dwg Materials Measurement Units Metric Footprint Area Building Features Tags autocad,…

Gate 1 m Language Other Drawing Type Block Category Doors & Windows Additional Screenshots File Type dwg Materials Measurement Units Metric Footprint Area Building Features Tags autocad, block, door, DWG,…

Gate of blacksmith with details Language Other Drawing Type Detail Category Doors & Windows Additional Screenshots File Type dwg Materials Measurement Units Metric Footprint Area Building Features Tags autocad, DETAIL,…

Measures Gate Width x Height 2.06 .88 Language Other Drawing Type Detail Category Doors & Windows Additional Screenshots File Type dwg Materials Measurement Units Metric Footprint Area Building Features Tags…

Wooden Front Door Width 0.98 x Height 2.47 Language Other Drawing Type Block Category Doors & Windows Additional Screenshots File Type dwg Materials Measurement Units Metric Footprint Area Building Features…
