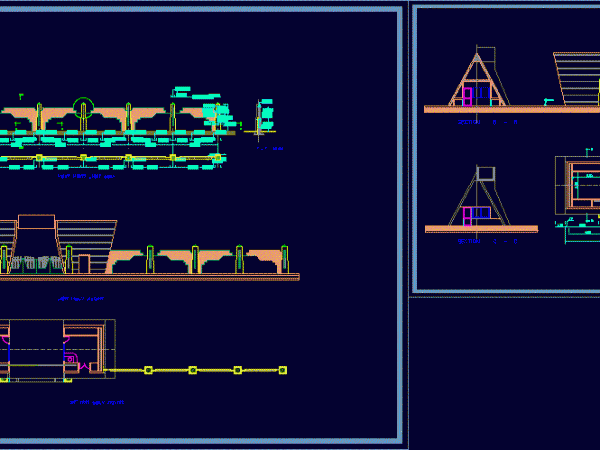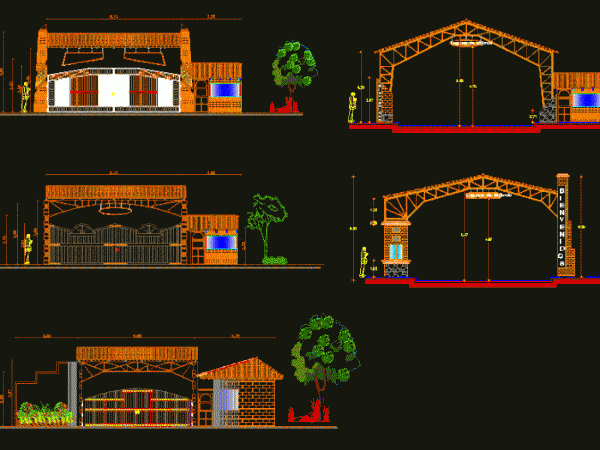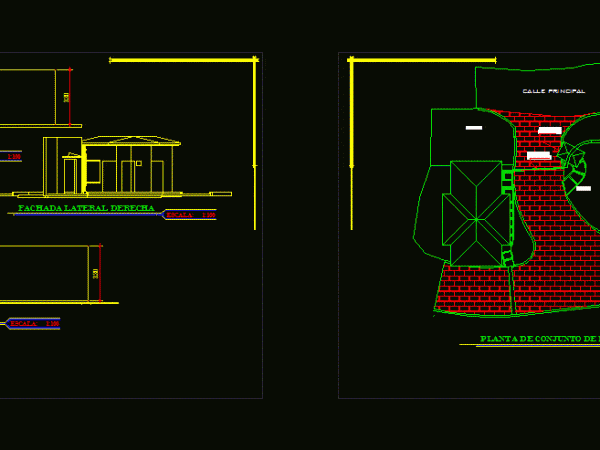
Gate DWG Block for AutoCAD
entrance between 2 cities Drawing labels, details, and other text information extracted from the CAD file: section c – c, section plan a – a, section b – b, elevation,…

entrance between 2 cities Drawing labels, details, and other text information extracted from the CAD file: section c – c, section plan a – a, section b – b, elevation,…

Gantry for access to a local ballpark. Drawing labels, details, and other text information extracted from the CAD file (Translated from Spanish): plant cut, municipal field of beige bowl, portico…

INCOME HOUSING SET, OR COUNTRYSIDE Raw text data extracted from CAD file: Language English Drawing Type Block Category Doors & Windows Additional Screenshots File Type dwg Materials Measurement Units Metric…

gate designs with structural plans and details Drawing labels, details, and other text information extracted from the CAD file: welcome to sonapur college, sonapur, kamrup, assam., college, logo, donated by-,…

security checkpoint entrance colony section and cutting plant. Drawing labels, details, and other text information extracted from the CAD file (Translated from Spanish): rear façade, entrance, front right facade, front…
