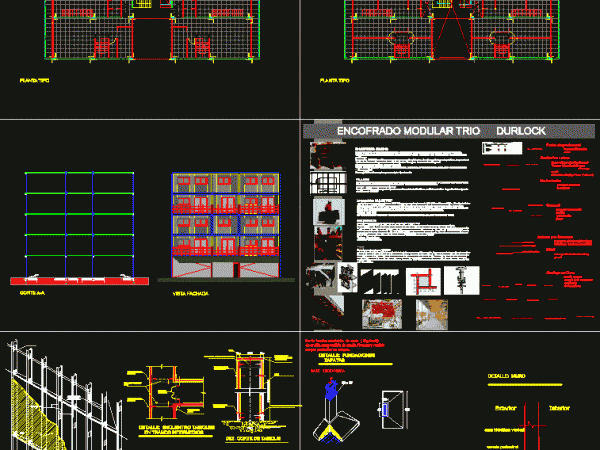
Walls Light – Details DWG Detail for AutoCAD
Precast Construction processes and system steel – frame in an apartment building, with details of meetings Drawing labels, details, and other text information extracted from the CAD file (Translated from…

Precast Construction processes and system steel – frame in an apartment building, with details of meetings Drawing labels, details, and other text information extracted from the CAD file (Translated from…
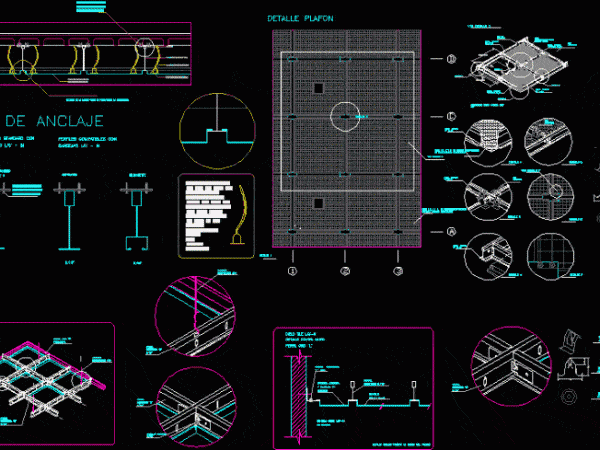
Soffit construction details: anchors; profiles; unions; specifications Drawing labels, details, and other text information extracted from the CAD file (Translated from Spanish): freight elevator, office, fxb, elect, bath, emergency stairs,…
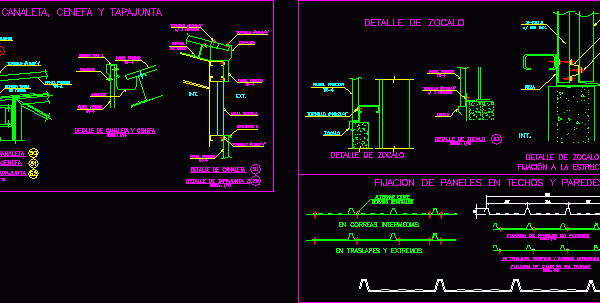
Gutter Detail – Valance and Clamping bar – Detail Fastening on ceilings and walls – Detail socket Drawing labels, details, and other text information extracted from the CAD file (Translated…
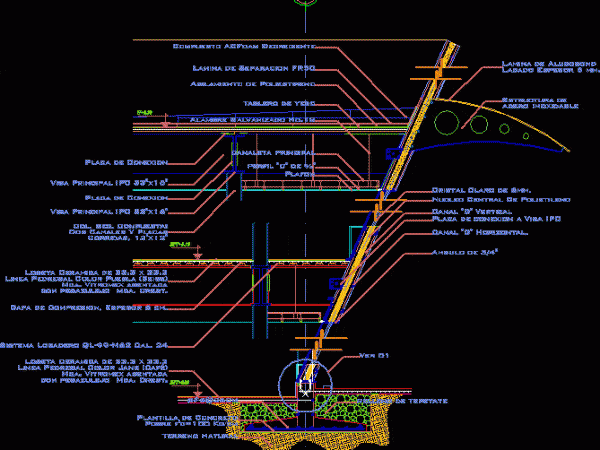
Detalles – especificaciones – dimensionamiento Drawing labels, details, and other text information extracted from the CAD file (Translated from Spanish): compound acfoam decreasing, separation sheet, polystyrene insulation, gypsum board, galvanized…
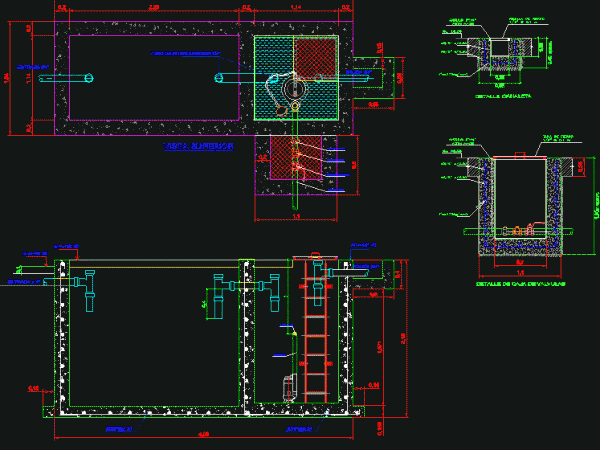
Tank grease traps, in detail Drawing labels, details, and other text information extracted from the CAD file (Translated from Spanish): approx., approx., entry, side view, iron grille, channel, approx., detail,…
